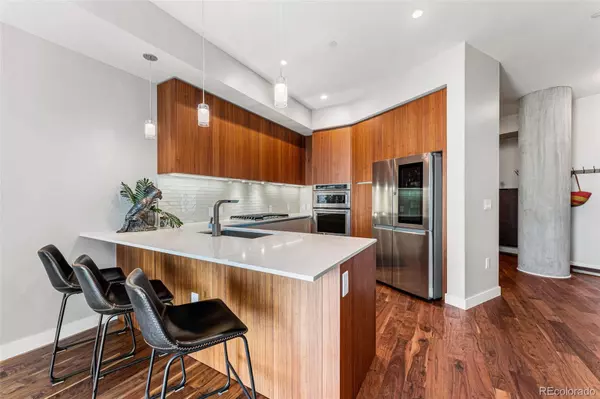$680,000
$715,000
4.9%For more information regarding the value of a property, please contact us for a free consultation.
1 Bed
2 Baths
951 SqFt
SOLD DATE : 08/22/2023
Key Details
Sold Price $680,000
Property Type Condo
Sub Type Condominium
Listing Status Sold
Purchase Type For Sale
Square Footage 951 sqft
Price per Sqft $715
Subdivision Lakehouse
MLS Listing ID 1825057
Sold Date 08/22/23
Bedrooms 1
Full Baths 1
Half Baths 1
Condo Fees $794
HOA Fees $794/mo
HOA Y/N Yes
Originating Board recolorado
Year Built 2020
Annual Tax Amount $6,186
Tax Year 2022
Property Description
Come join the Lakehouse Residences - it’s not just a building, it’s a way of life. In this WELL Gold Certified building, every detail is intended to weave wellness into your daily life where you can nourish your mind, body and soul with the endless amenities. For your mind, there's a private event and meeting space, indoor/outdoor fireplace with social seating, meditation garden, and on-going educational events & interest groups. To nourish your body, there’s an organic vegetable and herb garden with a weekly harvest for residents, indoor & outdoor kitchens with grills & pizza oven, juicing station, state of the art exercise facility, year-round 70’ heated pool & 12’ hot tub, bicycles and paddle boards. Feed your soul with art materials and musical instruments in the creative workshop, social events weekly, and relax on the 26,000SF outdoor terrace with lake & mountain views. Add to that an excellent management company and concierge staff, wonderful residents from all walks of life (including pets), a 190-acre lake as a backdrop and easy access to all Denver has to offer making this the perfect home! This unit takes it a step further providing incredible downtown and lake views through floor-to-ceiling windows as well as a bonus room with additional square footage. The unit also has details like exposed concrete columns, a large modern style barn door, an open, highly functional kitchen with plenty of storage and high end appliances, a powder bath and a huge primary bath with beautiful finishes. It includes one deeded garage space and a generous storage locker on the lower level. The combination of amenities, aesthetics, location and views make this home irresistible.
Location
State CO
County Denver
Zoning C-MX-12
Rooms
Main Level Bedrooms 1
Interior
Heating Forced Air, Heat Pump
Cooling Central Air
Flooring Carpet, Tile, Wood
Fireplace N
Appliance Dishwasher, Disposal, Dryer, Microwave, Oven, Range, Range Hood, Refrigerator, Washer
Laundry In Unit
Exterior
Exterior Feature Balcony, Elevator, Fire Pit, Garden, Gas Grill, Spa/Hot Tub
Garage Spaces 1.0
Pool Outdoor Pool
Roof Type Other
Total Parking Spaces 1
Garage Yes
Building
Story One
Sewer Public Sewer
Level or Stories One
Structure Type Brick, Concrete, Other
Schools
Elementary Schools Colfax
Middle Schools Strive Lake
High Schools North
School District Denver 1
Others
Senior Community No
Ownership Individual
Acceptable Financing Cash, Conventional
Listing Terms Cash, Conventional
Special Listing Condition None
Pets Description Cats OK, Dogs OK
Read Less Info
Want to know what your home might be worth? Contact us for a FREE valuation!

Our team is ready to help you sell your home for the highest possible price ASAP

© 2024 METROLIST, INC., DBA RECOLORADO® – All Rights Reserved
6455 S. Yosemite St., Suite 500 Greenwood Village, CO 80111 USA
Bought with Compass - Denver

Making real estate fun, simple and stress-free!






