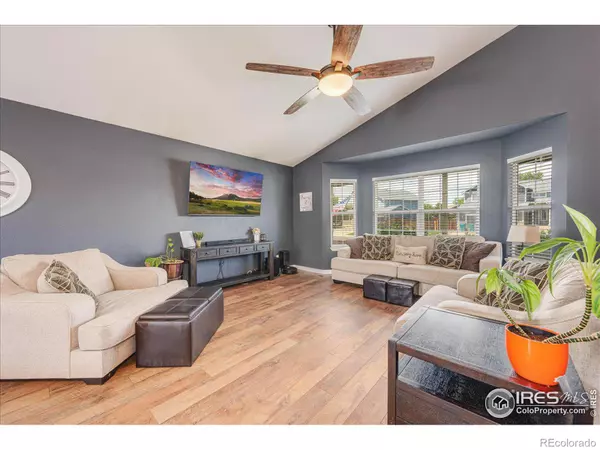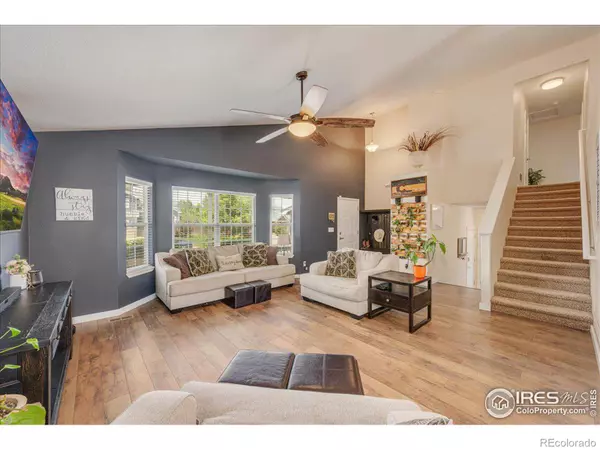$535,000
$535,000
For more information regarding the value of a property, please contact us for a free consultation.
4 Beds
4 Baths
2,598 SqFt
SOLD DATE : 08/21/2023
Key Details
Sold Price $535,000
Property Type Single Family Home
Sub Type Single Family Residence
Listing Status Sold
Purchase Type For Sale
Square Footage 2,598 sqft
Price per Sqft $205
Subdivision Summit View
MLS Listing ID IR992167
Sold Date 08/21/23
Style Contemporary
Bedrooms 4
Full Baths 2
Half Baths 1
Three Quarter Bath 1
Condo Fees $150
HOA Fees $12/ann
HOA Y/N Yes
Abv Grd Liv Area 2,070
Originating Board recolorado
Year Built 2006
Annual Tax Amount $2,595
Tax Year 2022
Lot Size 7,405 Sqft
Acres 0.17
Property Description
The benefits of buying a home without a Metro Tax district is significant in your monthly payment. Visit with your lender to see the true difference, you will be surprised. Walk into this warm and welcoming home and enjoy all it has to offer. Once inside you are greeted by a darling built in bench with storage and coat hooks. The great room is warmed by all the natural light from the stunning bay window. Enjoy all this open kitchen offers; large island, stainless steel appliances that features a double oven. There is ample room for the cook in the home for preparation and serving up everyone's favorites. As you move upstairs you will find two secondary bedrooms and a well appointed primary room to relax in at the end of the day. This room also boasts a 5 pc. bathroom and feature a large soaking tub. When you are ready for movie night head to the lower level. There you will find a recreation area with built in storage that may be perfect for gaming. This room also offers a sliding glass door to the back yard! This level is right off the garage and the half bath is perfect for quick clean ups and is right next to the laundry room. Wait there is more! The basement is finished and offers a 4th bedroom, an amazing 3/4 bathroom and another large room that could work as a work out room, craft room, the options here are wide open. Outside there is a large deck for gatherings and leads to a private area with a hot tub and a place to gather around the fire. What a way to enjoy cool Colorado evenings. This home is located in a mature neighborhood and Summit View has no Metro Tax District making your budget stretch further. Walk or ride your bike to Rangeview IB Elementary School, multiple parks and the neighborhood trails will lead you to the new library coming to Severance next year from Clearview Library District. Severance Middle and High Schools are also conveniently close by. This home has it all.
Location
State CO
County Weld
Zoning RES
Rooms
Basement Full
Interior
Interior Features Eat-in Kitchen, Five Piece Bath, Kitchen Island, Open Floorplan, Pantry, Smart Thermostat, Vaulted Ceiling(s), Walk-In Closet(s)
Heating Forced Air
Cooling Ceiling Fan(s), Central Air
Equipment Satellite Dish
Fireplace N
Appliance Dishwasher, Disposal, Double Oven, Microwave, Oven, Refrigerator, Self Cleaning Oven
Laundry In Unit
Exterior
Exterior Feature Spa/Hot Tub
Garage Spaces 3.0
Fence Fenced
Utilities Available Cable Available, Electricity Available, Internet Access (Wired), Natural Gas Available
Roof Type Composition
Total Parking Spaces 3
Garage Yes
Building
Lot Description Level, Sprinklers In Front
Sewer Public Sewer
Water Public
Level or Stories Three Or More, Tri-Level
Structure Type Stone,Wood Frame
Schools
Elementary Schools Range View
Middle Schools Severance
High Schools Severance
School District Other
Others
Ownership Individual
Acceptable Financing Cash, Conventional, FHA, USDA Loan, VA Loan
Listing Terms Cash, Conventional, FHA, USDA Loan, VA Loan
Read Less Info
Want to know what your home might be worth? Contact us for a FREE valuation!

Our team is ready to help you sell your home for the highest possible price ASAP

© 2025 METROLIST, INC., DBA RECOLORADO® – All Rights Reserved
6455 S. Yosemite St., Suite 500 Greenwood Village, CO 80111 USA
Bought with Hub Real Estate
Making real estate fun, simple and stress-free!






