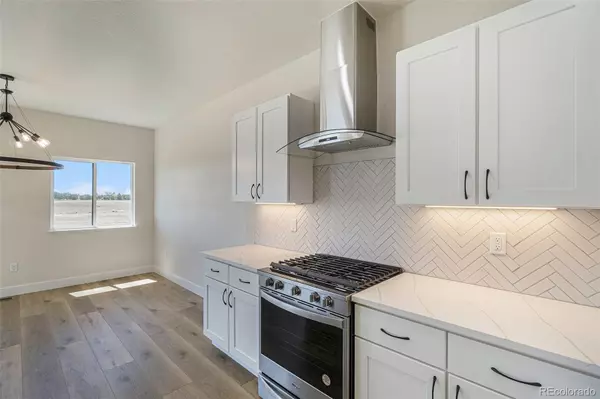$533,900
$533,900
For more information regarding the value of a property, please contact us for a free consultation.
3 Beds
2 Baths
1,722 SqFt
SOLD DATE : 08/18/2023
Key Details
Sold Price $533,900
Property Type Single Family Home
Sub Type Single Family Residence
Listing Status Sold
Purchase Type For Sale
Square Footage 1,722 sqft
Price per Sqft $310
Subdivision The Farm
MLS Listing ID 4165709
Sold Date 08/18/23
Bedrooms 3
Full Baths 1
Three Quarter Bath 1
Condo Fees $150
HOA Fees $12/ann
HOA Y/N Yes
Abv Grd Liv Area 1,722
Originating Board recolorado
Year Built 2023
Annual Tax Amount $558
Tax Year 2022
Lot Size 0.310 Acres
Acres 0.31
Property Description
Located in the new Farm Subdivision on a .31-acre lot, this beautiful 3 bed 2 bath ranch will have a finished 3-car garage with 8' tall overhead doors. The open floor plan features vaulted ceilings, main level amenities, stone fireplace in the living room, kitchen island* granite counters* corner pantry, 4 piece master bath AND INCLUDES modern upgrades such as * all kitchen appliances* gas range/oven with hood* soft close cabinets* 8' doors throughout* 9' basement ceilings* basement bathroom rough-in* Central A/C* tankless water heater* LED lighting in garage* full landscaped front yard with sprinkler PLUS fiber optic internet access. BUYER INCENTIVE: Get an additional $3,500 towards your closing costs through the preferred lender.
Location
State CO
County Morgan
Zoning RES
Rooms
Basement Bath/Stubbed, Full, Sump Pump, Unfinished
Main Level Bedrooms 3
Interior
Interior Features Ceiling Fan(s), Granite Counters, High Ceilings, Kitchen Island, Pantry, Primary Suite, Smart Lights, Vaulted Ceiling(s), Walk-In Closet(s)
Heating Forced Air
Cooling Air Conditioning-Room, Central Air
Flooring Carpet, Vinyl
Fireplaces Number 1
Fireplaces Type Living Room
Fireplace Y
Appliance Dishwasher, Disposal, Microwave, Oven, Range Hood, Refrigerator, Sump Pump, Tankless Water Heater
Exterior
Parking Features Concrete, Dry Walled, Exterior Access Door, Oversized Door
Garage Spaces 3.0
Utilities Available Cable Available, Electricity Connected, Natural Gas Connected, Phone Available
Roof Type Composition
Total Parking Spaces 3
Garage Yes
Building
Sewer Public Sewer
Water Public
Level or Stories One
Structure Type Cement Siding, Stone
Schools
Elementary Schools Wiggins
Middle Schools Wiggins
High Schools Wiggins
School District Wiggins Re-50J
Others
Senior Community No
Ownership Builder
Acceptable Financing 1031 Exchange, Cash, Conventional, FHA, VA Loan
Listing Terms 1031 Exchange, Cash, Conventional, FHA, VA Loan
Special Listing Condition None
Read Less Info
Want to know what your home might be worth? Contact us for a FREE valuation!

Our team is ready to help you sell your home for the highest possible price ASAP

© 2025 METROLIST, INC., DBA RECOLORADO® – All Rights Reserved
6455 S. Yosemite St., Suite 500 Greenwood Village, CO 80111 USA
Bought with eXp Realty, LLC
Making real estate fun, simple and stress-free!






