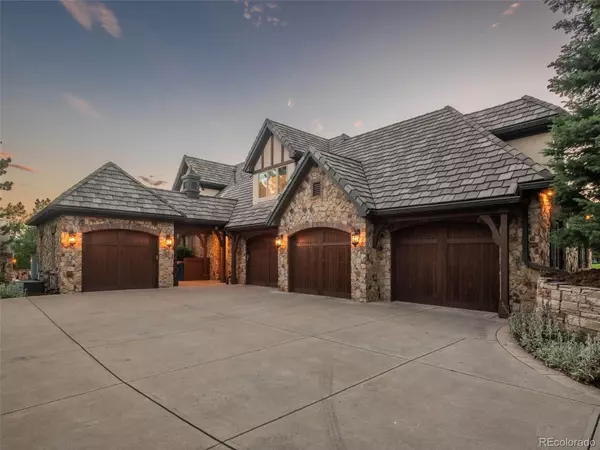$6,050,000
$5,995,000
0.9%For more information regarding the value of a property, please contact us for a free consultation.
6 Beds
10 Baths
10,825 SqFt
SOLD DATE : 08/18/2023
Key Details
Sold Price $6,050,000
Property Type Single Family Home
Sub Type Single Family Residence
Listing Status Sold
Purchase Type For Sale
Square Footage 10,825 sqft
Price per Sqft $558
Subdivision The Preserve
MLS Listing ID 2937216
Sold Date 08/18/23
Bedrooms 6
Full Baths 3
Half Baths 3
Three Quarter Bath 4
Condo Fees $600
HOA Fees $200/qua
HOA Y/N Yes
Abv Grd Liv Area 7,231
Originating Board recolorado
Year Built 2003
Annual Tax Amount $29,694
Tax Year 2022
Lot Size 2.290 Acres
Acres 2.29
Property Description
This exquisite Preserve estate custom built by Sattler Homes is nestled on a sprawling 2.29-acre lot surrounded by lush landscaping, mature trees, meticulously maintained gardens, and breathtaking views of the mountains. Spanning an impressive 12,647 square feet, this property offers an unparalleled living experience for the discerning buyer. Upon entering the home, you will be captivated by the grandeur and sophistication of the interior design. The residence features high ceilings, large windows, and an open floor plan that allows for an abundance of natural light. The main level comprises a formal living room, an elegant dining room with butler’s pantry, a gourmet kitchen equipped with top-of-the-line appliances, custom cabinetry, and access to an impressive outdoor entertaining and dining space with unobstructed views of the mountains, stunning park-like yard with a pool, sport court, and a mountain inspired water feature. The spacious family room with soaring ceilings, and a private study adorned with custom woodwork, and a magnificent main floor primary suite providing a sanctuary of relaxation and luxury round out the main floor. The second floor features three ensuite secondary bedrooms and a cozy loft area perfect for game nights and studying. The lower level of the home offers an array of amenities, including a state-of-the-art home theater, a temperature controlled wine cellar w/ a private tasting room, a rec room w/ walk-out access to the pool, and two guest suites. There is abundant space in the three-car attached garage and the additional one car detached garage. The home is equipped with Control 4 audio & lighting, and there are 5 HVAC systems that are zoned for comfort. The Preserve offers a peaceful community with a variety of amenities, including walking trails, access to Highline Canal, tennis courts and pool. Enjoy a serene lifestyle while living a short drive away from DTC, Downtown, upscale shopping, fine dining, & world-class entertainment.
Location
State CO
County Arapahoe
Zoning SFR
Rooms
Basement Crawl Space, Finished, Full, Sump Pump, Walk-Out Access
Main Level Bedrooms 1
Interior
Interior Features Audio/Video Controls, Breakfast Nook, Built-in Features, Ceiling Fan(s), Central Vacuum, Eat-in Kitchen, Entrance Foyer, Five Piece Bath, Granite Counters, High Ceilings, High Speed Internet, Jet Action Tub, Kitchen Island, Pantry, Primary Suite, Quartz Counters, Radon Mitigation System, Smart Ceiling Fan, Smart Lights, Smart Thermostat, Smoke Free, Sound System, Utility Sink, Vaulted Ceiling(s), Walk-In Closet(s), Wet Bar, Wired for Data
Heating Forced Air, Natural Gas
Cooling Central Air
Flooring Carpet, Tile, Wood
Fireplaces Number 5
Fireplaces Type Family Room, Living Room, Outside, Primary Bedroom, Recreation Room
Equipment Home Theater
Fireplace Y
Appliance Bar Fridge, Convection Oven, Dishwasher, Disposal, Double Oven, Dryer, Gas Water Heater, Microwave, Range, Range Hood, Refrigerator, Self Cleaning Oven, Sump Pump, Warming Drawer, Washer, Wine Cooler
Exterior
Exterior Feature Balcony, Barbecue, Garden, Gas Grill, Private Yard, Water Feature
Garage Concrete, Dry Walled, Exterior Access Door, Floor Coating, Storage
Garage Spaces 4.0
Fence Partial
Pool Outdoor Pool, Private
Utilities Available Cable Available, Electricity Connected, Internet Access (Wired), Natural Gas Connected
View Mountain(s)
Roof Type Concrete
Total Parking Spaces 4
Garage Yes
Building
Lot Description Cul-De-Sac, Landscaped, Level, Many Trees, Sprinklers In Front, Sprinklers In Rear
Foundation Slab
Sewer Public Sewer
Water Public
Level or Stories Two
Structure Type Stone, Stucco
Schools
Elementary Schools Lois Lenski
Middle Schools Newton
High Schools Littleton
School District Littleton 6
Others
Senior Community No
Ownership Individual
Acceptable Financing Cash, Conventional, Jumbo, Other
Listing Terms Cash, Conventional, Jumbo, Other
Special Listing Condition None
Pets Description Yes
Read Less Info
Want to know what your home might be worth? Contact us for a FREE valuation!

Our team is ready to help you sell your home for the highest possible price ASAP

© 2024 METROLIST, INC., DBA RECOLORADO® – All Rights Reserved
6455 S. Yosemite St., Suite 500 Greenwood Village, CO 80111 USA
Bought with LIV Sotheby's International Realty

Making real estate fun, simple and stress-free!






