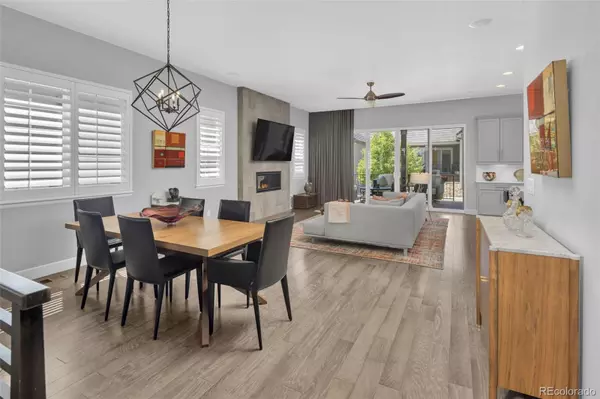$865,000
$885,000
2.3%For more information regarding the value of a property, please contact us for a free consultation.
4 Beds
4 Baths
3,288 SqFt
SOLD DATE : 08/11/2023
Key Details
Sold Price $865,000
Property Type Single Family Home
Sub Type Single Family Residence
Listing Status Sold
Purchase Type For Sale
Square Footage 3,288 sqft
Price per Sqft $263
Subdivision Peakview Village
MLS Listing ID 5343631
Sold Date 08/11/23
Style Traditional
Bedrooms 4
Half Baths 1
Three Quarter Bath 3
Condo Fees $231
HOA Fees $231/mo
HOA Y/N Yes
Abv Grd Liv Area 1,815
Originating Board recolorado
Year Built 2018
Annual Tax Amount $4,819
Tax Year 2022
Lot Size 4,356 Sqft
Acres 0.1
Property Description
Elegance, Zero Maintenance, and a Fantastic Location! This better than new maintenance free patio home (Graham Model) in Peakview Village with a multitude of professional upgrades is modern elegance personified and located within prestigious Cherry Creek Schools while feeding to the renowned Cherry Creek High School. This luxurious home boasts an open concept kitchen that includes a huge island and stainless-steel appliances plus a coffee and wine bar off the kitchen and a large walk-in pantry. The kitchen opens to a spacious great room with a fireplace and adjacent dining room. Four panel sliding glass doors open to a large, covered redwood deck with privacy shades. The home has two main level bedrooms plus two separate main level bathrooms and a powder room as well. The professionally finished basement with family room, rec room and wet bar with large island is the perfect place for entertaining guests. The basement houses an additional two bedrooms and a ¾ bathroom as well as beautiful window well coverings throughout. Conveniently located near Arapahoe and Parker Road for easy travel throughout the area and just a quick walk to Centennial and Cherry Creek State Park. All mounted televisions throughout the home are included as well as all Marantz sound system components in the basement and family room. This vastly upgraded, turnkey home is priced to sell quickly so don’t let this once in a lifetime dream home get away.
Location
State CO
County Arapahoe
Rooms
Basement Finished, Full
Main Level Bedrooms 2
Interior
Interior Features Built-in Features, Ceiling Fan(s), Eat-in Kitchen, Granite Counters, High Ceilings, Kitchen Island, Open Floorplan, Pantry, Primary Suite, Radon Mitigation System, Smart Thermostat, Smoke Free, Sound System, Walk-In Closet(s), Wet Bar
Heating Forced Air, Natural Gas
Cooling Central Air
Flooring Carpet, Wood
Fireplaces Number 1
Fireplaces Type Gas, Living Room
Fireplace Y
Appliance Convection Oven, Cooktop, Dishwasher, Disposal, Double Oven, Dryer, Gas Water Heater, Humidifier, Microwave, Oven, Range Hood, Refrigerator, Self Cleaning Oven, Smart Appliances, Washer, Wine Cooler
Laundry In Unit
Exterior
Garage Dry Walled
Garage Spaces 2.0
Roof Type Concrete
Total Parking Spaces 2
Garage Yes
Building
Sewer Public Sewer
Water Public
Level or Stories One
Structure Type Stone, Wood Siding
Schools
Elementary Schools High Plains
Middle Schools Campus
High Schools Cherry Creek
School District Cherry Creek 5
Others
Senior Community No
Ownership Individual
Acceptable Financing Cash, Conventional, FHA, VA Loan
Listing Terms Cash, Conventional, FHA, VA Loan
Special Listing Condition None
Read Less Info
Want to know what your home might be worth? Contact us for a FREE valuation!

Our team is ready to help you sell your home for the highest possible price ASAP

© 2024 METROLIST, INC., DBA RECOLORADO® – All Rights Reserved
6455 S. Yosemite St., Suite 500 Greenwood Village, CO 80111 USA
Bought with Coldwell Banker Realty 44

Making real estate fun, simple and stress-free!






