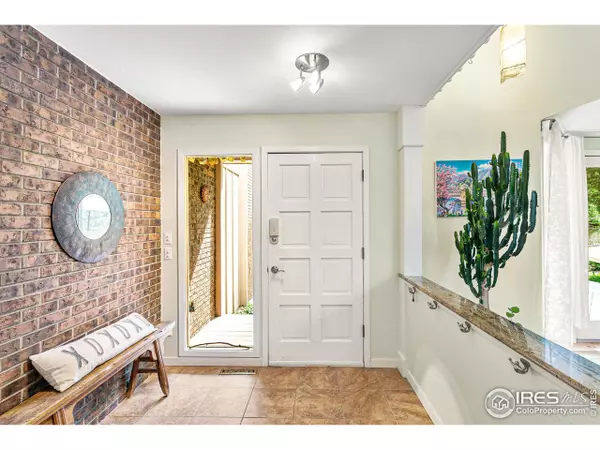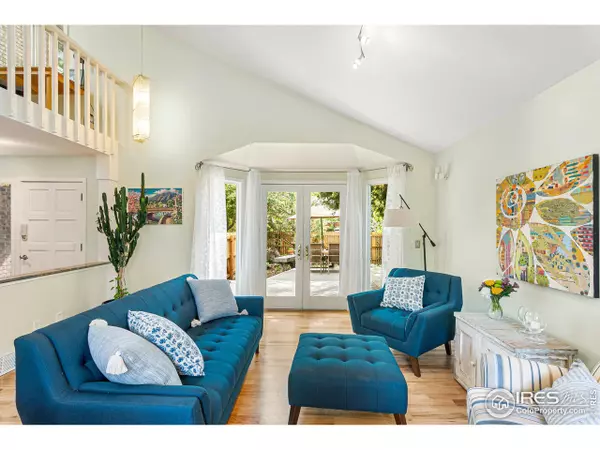$1,630,000
$1,650,000
1.2%For more information regarding the value of a property, please contact us for a free consultation.
4 Beds
4 Baths
3,088 SqFt
SOLD DATE : 08/11/2023
Key Details
Sold Price $1,630,000
Property Type Single Family Home
Sub Type Residential-Detached
Listing Status Sold
Purchase Type For Sale
Square Footage 3,088 sqft
Subdivision Wonderland Hill 1
MLS Listing ID 989543
Sold Date 08/11/23
Bedrooms 4
Full Baths 3
Three Quarter Bath 1
HOA Y/N false
Abv Grd Liv Area 2,040
Originating Board IRES MLS
Year Built 1971
Annual Tax Amount $8,660
Lot Size 9,147 Sqft
Acres 0.21
Property Description
Spectacular home nestled against the foothills surrounding Wonderland Lake! This unique property boasts an expansive floor plan with cathedral ceilings and French doors framing stunning west-facing views. The living area seamlessly flows into the luxurious chef's kitchen featuring an oversized granite island and countertops, Dacor oven and stove, plus an abundance of cabinetry. Your peaceful primary suite offers a large deck, walk-in closet and ensuite bathroom. Two additional bedrooms, a loft space, and another full bath complete the upstairs. You'll love the sunny and airy feel of this home, and entertain with ease thanks to two private patio spaces. More space can be found in the finished basement with an additional bedroom, full bath, recreation room, laundry room, large workshop and ample storage space. Located on a large private lot in an awesome neighborhood. The property backs to the Silver Lake Ditch and green space trail. It is steps from the lake, foothill trails, local schools and Lucky's market place! This is truly a gem!
Location
State CO
County Boulder
Area Boulder
Zoning RES
Rooms
Other Rooms Workshop, Storage
Primary Bedroom Level Upper
Master Bedroom 20x11
Bedroom 2 Upper 9x12
Bedroom 3 Upper 10x12
Bedroom 4 Basement 11x13
Dining Room Hardwood
Kitchen Hardwood
Interior
Interior Features Study Area, High Speed Internet, Central Vacuum, Eat-in Kitchen, Separate Dining Room, Cathedral/Vaulted Ceilings, Open Floorplan, Pantry, Walk-In Closet(s), Kitchen Island
Heating Forced Air
Cooling Evaporative Cooling
Flooring Wood Floors
Window Features Double Pane Windows
Appliance Gas Range/Oven, Dishwasher, Refrigerator, Washer, Dryer, Microwave, Water Purifier Owned, Disposal
Laundry In Basement
Exterior
Parking Features Garage Door Opener
Garage Spaces 2.0
Fence Fenced, Wood
Utilities Available Natural Gas Available, Electricity Available, Cable Available
View Foothills View
Roof Type Composition
Street Surface Paved,Asphalt
Handicap Access Level Lot, Main Floor Bath
Porch Patio, Deck
Building
Lot Description Curbs, Lawn Sprinkler System, Level, Abuts Ditch, Abuts Private Open Space
Faces West
Story 2
Sewer City Sewer
Water City Water, City of Boulder
Level or Stories Two
Structure Type Wood/Frame
New Construction false
Schools
Elementary Schools Foothill
Middle Schools Centennial
High Schools Boulder
School District Boulder Valley Dist Re2
Others
Senior Community false
Tax ID R0001126
SqFt Source Assessor
Special Listing Condition Private Owner
Read Less Info
Want to know what your home might be worth? Contact us for a FREE valuation!

Our team is ready to help you sell your home for the highest possible price ASAP

Bought with RE/MAX of Boulder, Inc
Making real estate fun, simple and stress-free!






