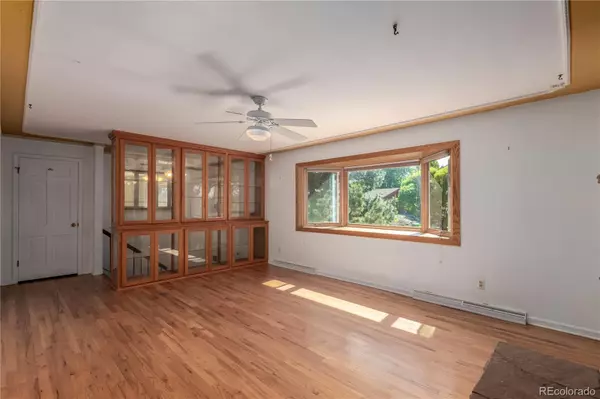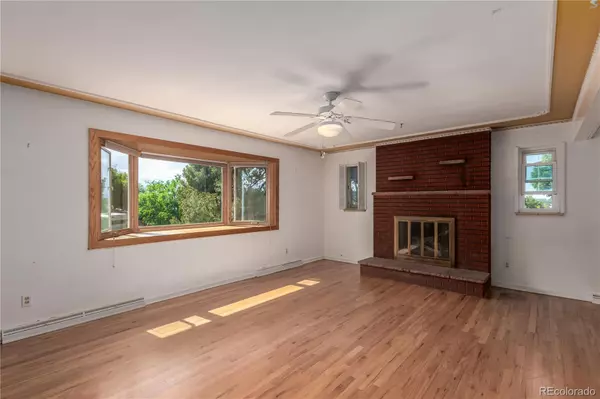$610,000
$599,999
1.7%For more information regarding the value of a property, please contact us for a free consultation.
5 Beds
3 Baths
2,949 SqFt
SOLD DATE : 08/10/2023
Key Details
Sold Price $610,000
Property Type Single Family Home
Sub Type Single Family Residence
Listing Status Sold
Purchase Type For Sale
Square Footage 2,949 sqft
Price per Sqft $206
Subdivision Inspiration Point Estates, Berkeley
MLS Listing ID 9420295
Sold Date 08/10/23
Style Traditional
Bedrooms 5
Full Baths 2
Three Quarter Bath 1
HOA Y/N No
Abv Grd Liv Area 1,749
Originating Board recolorado
Year Built 1957
Annual Tax Amount $2,774
Tax Year 2022
Lot Size 8,712 Sqft
Acres 0.2
Property Description
Fantastic opportunity to own this spacious 5-bed, 3-bath home featuring over 3200 total square feet on a large lot located on a quiet well-kept tree lined street in a prime northwest Denver neighborhood near Regis University. Whether you want to update this one and call it your own or fix it up and turn it into a college rental, this home is full of potential and classic charm! Entering the residence, you'll find a generous living room complete with a bay window seat and a fireplace, setting the stage for cozy gatherings. Its excellent layout opens into a welcoming dining area, an ideal space for sharing meals. The family room is adjacent to the kitchen, allowing a greater traffic flow. Don't forget the see-through cabinets that add a unique design touch! The kitchen has white cabinetry, tile backsplash, a walk-in pantry, and a serving window to the dining area. Retreat to the primary bedroom boasting two closets and a private bathroom for added convenience. Downstairs, the HUGE basement introduces an additional level of comfort and entertainment possibilities! With its fireplace and 2-tiered dry bar, this space is versatile for hosting game nights or movie marathons. Moving outdoors, the substantial backyard is ideal for relaxation. The attached 2-car garage is a PLUS, providing valuable extra storage space and parking convenience. Amazing location close to Regis, shopping, parks, dining, highways, and a golf course. The wonderful property does need a little TLC, but overall, this gem is a canvas, ready for its new owners to bring their personal touch and create their dream residence. This home has been “Home Warranty Pre-Inspected” and comes with a Free 14 Month Home Buyer’s Warranty! ***Check out the ATTACHED 24 hour “3-D Virtual Open House and Video”***
Location
State CO
County Denver
Zoning S-SU-D
Interior
Interior Features Built-in Features, Ceiling Fan(s), High Speed Internet, Laminate Counters, Open Floorplan, Pantry, Primary Suite, Utility Sink
Heating Electric, Forced Air
Cooling Central Air
Flooring Carpet, Concrete, Linoleum, Tile, Wood
Fireplaces Number 2
Fireplaces Type Basement, Gas, Living Room, Wood Burning
Fireplace Y
Appliance Disposal, Dryer, Range, Range Hood, Washer
Laundry In Unit
Exterior
Exterior Feature Private Yard, Rain Gutters
Garage Concrete
Garage Spaces 2.0
Fence Full
Utilities Available Cable Available, Electricity Available, Natural Gas Available, Phone Available
Roof Type Composition
Total Parking Spaces 2
Garage Yes
Building
Lot Description Level
Foundation Slab
Sewer Public Sewer
Water Public
Level or Stories Split Entry (Bi-Level)
Structure Type Brick,Frame,Wood Siding
Schools
Elementary Schools Centennial
Middle Schools Skinner
High Schools North
School District Denver 1
Others
Senior Community No
Ownership Individual
Acceptable Financing Cash, Conventional, FHA, VA Loan
Listing Terms Cash, Conventional, FHA, VA Loan
Special Listing Condition None
Read Less Info
Want to know what your home might be worth? Contact us for a FREE valuation!

Our team is ready to help you sell your home for the highest possible price ASAP

© 2024 METROLIST, INC., DBA RECOLORADO® – All Rights Reserved
6455 S. Yosemite St., Suite 500 Greenwood Village, CO 80111 USA
Bought with RE/MAX ALLIANCE

Making real estate fun, simple and stress-free!






