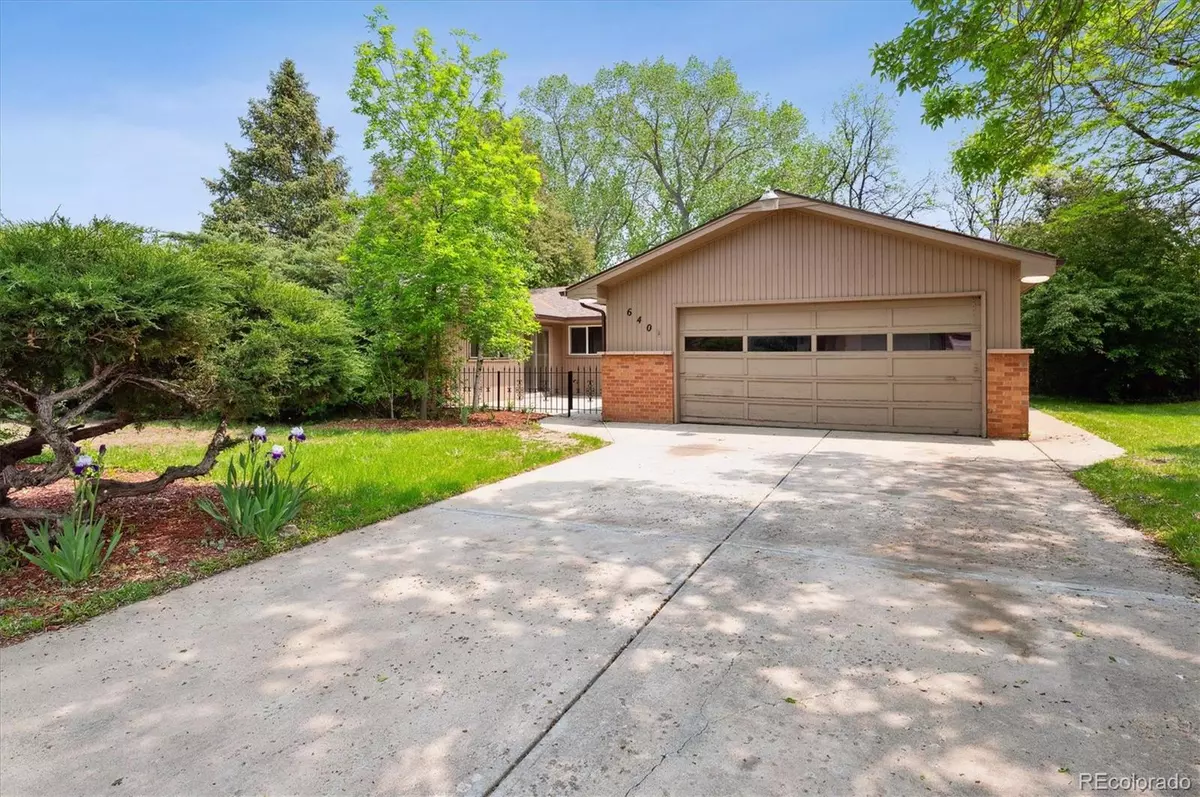$634,000
$624,900
1.5%For more information regarding the value of a property, please contact us for a free consultation.
4 Beds
3 Baths
2,034 SqFt
SOLD DATE : 08/08/2023
Key Details
Sold Price $634,000
Property Type Single Family Home
Sub Type Single Family Residence
Listing Status Sold
Purchase Type For Sale
Square Footage 2,034 sqft
Price per Sqft $311
Subdivision Lakewood Village
MLS Listing ID 6554601
Sold Date 08/08/23
Style Traditional
Bedrooms 4
Full Baths 2
Three Quarter Bath 1
HOA Y/N No
Abv Grd Liv Area 2,034
Originating Board recolorado
Year Built 1955
Annual Tax Amount $2,959
Tax Year 2022
Lot Size 10,454 Sqft
Acres 0.24
Property Description
* Enjoy the comforts of this traditional 4-bedroom, 3 bath ranch style home in desirable Lakewood! Looking for true one level living, this floor plan offers just that * You'll love the gleaming hardwood flooring that flows throughout the bright, open and spacious living room area and bedrooms * The welcoming living room features a cozy stone fireplace, floor to ceiling windows, and gives access to the inviting, covered back patio and sprawling, shaded fenced yard. The eat-in kitchen offers plenty of cabinet space, but is ready for your updates and upgrades * In the primary bedroom, you'll find a private full bathroom with jetted tub and generous shower with sitting ledge * Laundry room with pantry off of the dining area * The handyman, mechanic or car buff will appreciate the incredible workshop - detached, air-conditioned, oversized 3-car garage, as well as attached 2-car garage with workbench * Garage door on the Two Car Attached Garage will be replaced with a new garage door * An abundance of room for your toys and projects! * Enjoy coffee or dinner on one of the two additional semi-enclosed patios * Utility Shed * Garden area behind Detached Garage * This home showcases charming design and awaits your personal touch! Desirable, established neighborhood. Just one block from Holbrook Park. Close to local high school, dining and shopping * 10 minutes to Red Rocks Community College. 2 minutes from RTD transit center for quick access to downtown Denver without the drive.
Location
State CO
County Jefferson
Zoning Res
Rooms
Basement Crawl Space
Main Level Bedrooms 4
Interior
Interior Features Eat-in Kitchen, Jet Action Tub, Laminate Counters, No Stairs, Open Floorplan, Primary Suite, Tile Counters
Heating Forced Air
Cooling Central Air
Flooring Carpet, Laminate, Tile, Wood
Fireplaces Number 1
Fireplaces Type Living Room, Wood Burning
Fireplace Y
Appliance Cooktop, Dishwasher, Disposal, Oven, Range Hood, Refrigerator
Laundry In Unit
Exterior
Exterior Feature Private Yard, Rain Gutters
Garage Spaces 5.0
Fence Full
Utilities Available Cable Available, Electricity Connected, Natural Gas Connected
Roof Type Composition
Total Parking Spaces 5
Garage Yes
Building
Lot Description Level, Many Trees
Foundation Slab
Sewer Public Sewer
Water Public
Level or Stories One
Structure Type Frame, Wood Siding
Schools
Elementary Schools Eiber
Middle Schools Creighton
High Schools Lakewood
School District Jefferson County R-1
Others
Senior Community No
Ownership Corporation/Trust
Acceptable Financing Cash, Conventional, FHA, VA Loan
Listing Terms Cash, Conventional, FHA, VA Loan
Special Listing Condition None
Read Less Info
Want to know what your home might be worth? Contact us for a FREE valuation!

Our team is ready to help you sell your home for the highest possible price ASAP

© 2024 METROLIST, INC., DBA RECOLORADO® – All Rights Reserved
6455 S. Yosemite St., Suite 500 Greenwood Village, CO 80111 USA
Bought with Keller Williams Realty Downtown LLC

Making real estate fun, simple and stress-free!






