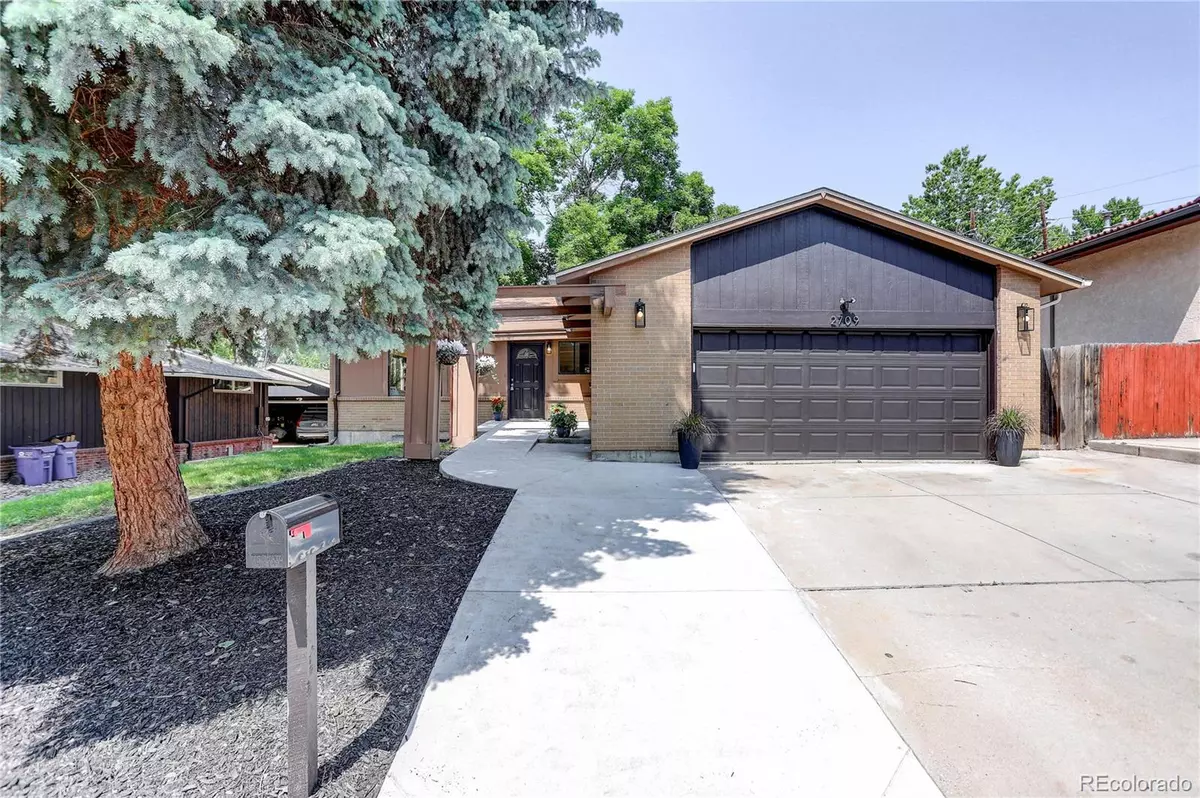$503,000
$587,000
14.3%For more information regarding the value of a property, please contact us for a free consultation.
3 Beds
2 Baths
1,512 SqFt
SOLD DATE : 08/04/2023
Key Details
Sold Price $503,000
Property Type Single Family Home
Sub Type Single Family Residence
Listing Status Sold
Purchase Type For Sale
Square Footage 1,512 sqft
Price per Sqft $332
Subdivision Bear Valley
MLS Listing ID 8100003
Sold Date 08/04/23
Style Contemporary, Mid-Century Modern
Bedrooms 3
Full Baths 1
Three Quarter Bath 1
HOA Y/N No
Originating Board recolorado
Year Built 1975
Annual Tax Amount $2,269
Tax Year 2023
Lot Size 6,534 Sqft
Acres 0.15
Property Description
This gorgeously renovated ranch home is ready for you to move right in! New kitchen, baths, flooring, paint, appliances, and designer touches throughout. Check out the designer glass tile details in the baths and designer lighting throughout! An inviting front entry will greet you and your guests into this well-thought-out home perfect for entertaining! Formal dining and living are perfect for dinner parties and socializing. The kitchen and family room are open to each other and a great space for nestling up to watch movies or the fireplace on those cold Colorado snow days! An oversized two-car garage with a new door opener leads into a wonderfully designed mud/laundry room, perfect for dropping down snowy/muddy shoes or storing your bulk shopping items. The primary bedroom is cozily tucked away and features a new ensuite bath with designer glass tile. The secondary bedrooms are also conveniently located on the main level and make for efficient daily living. The basement is a completely blank canvas clear and ready for your customization with no obstructions for your design plans. The space would be perfect for a media room additional bedrooms or a studio/office. Plumb lines are in place to add a bathroom and/or wet bar or mini kitchen! The front and back yards are a perfect size and feature mature trees and landscaping! Close proximity to Bear Valley Park which features Bear Creek, tennis courts, playgrounds, trails, bike paths, soccer fields, BBQ pits, and picnic areas throughout. Don’t miss this rare opportunity to make this Bear Valley home yours!
Location
State CO
County Denver
Zoning S-SU-F
Rooms
Basement Bath/Stubbed, Full, Unfinished
Main Level Bedrooms 3
Interior
Interior Features Butcher Counters, Quartz Counters
Heating Forced Air
Cooling None
Flooring Carpet, Tile, Vinyl
Fireplaces Number 1
Fireplaces Type Family Room
Fireplace Y
Appliance Dishwasher, Disposal, Gas Water Heater, Oven, Range, Range Hood, Refrigerator
Laundry In Unit
Exterior
Exterior Feature Private Yard, Rain Gutters
Garage Concrete, Insulated Garage, Lighted, Oversized
Garage Spaces 2.0
Fence Full
Utilities Available Cable Available, Electricity Available, Electricity Connected, Natural Gas Available, Natural Gas Connected, Phone Available
Roof Type Architecural Shingle
Parking Type Concrete, Insulated Garage, Lighted, Oversized
Total Parking Spaces 2
Garage Yes
Building
Lot Description Master Planned, Near Public Transit
Story Two
Foundation Concrete Perimeter, Slab
Sewer Public Sewer
Water Public
Level or Stories Two
Structure Type Brick, Stucco
Schools
Elementary Schools Traylor Academy
Middle Schools Dsst: College View
High Schools John F. Kennedy
School District Denver 1
Others
Senior Community No
Ownership Agent Owner
Acceptable Financing 1031 Exchange, Cash, Conventional, FHA, Jumbo, USDA Loan, VA Loan
Listing Terms 1031 Exchange, Cash, Conventional, FHA, Jumbo, USDA Loan, VA Loan
Special Listing Condition None
Read Less Info
Want to know what your home might be worth? Contact us for a FREE valuation!

Our team is ready to help you sell your home for the highest possible price ASAP

© 2024 METROLIST, INC., DBA RECOLORADO® – All Rights Reserved
6455 S. Yosemite St., Suite 500 Greenwood Village, CO 80111 USA
Bought with Compass - Denver

Making real estate fun, simple and stress-free!






