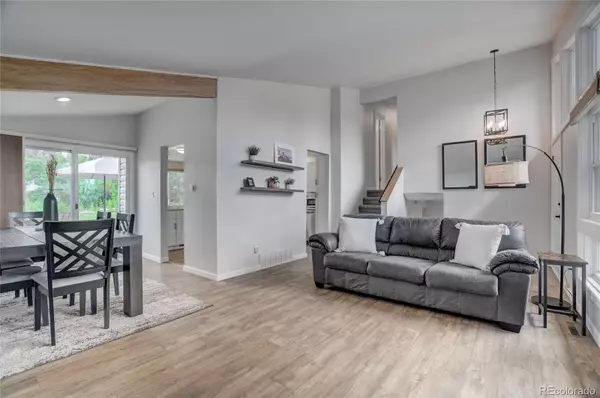$520,000
$525,000
1.0%For more information regarding the value of a property, please contact us for a free consultation.
3 Beds
3 Baths
1,537 SqFt
SOLD DATE : 07/28/2023
Key Details
Sold Price $520,000
Property Type Single Family Home
Sub Type Single Family Residence
Listing Status Sold
Purchase Type For Sale
Square Footage 1,537 sqft
Price per Sqft $338
Subdivision Holiday Park
MLS Listing ID 5050309
Sold Date 07/28/23
Style Contemporary
Bedrooms 3
Full Baths 2
Three Quarter Bath 1
HOA Y/N No
Abv Grd Liv Area 1,537
Originating Board recolorado
Year Built 1964
Annual Tax Amount $1,439
Tax Year 2022
Lot Size 0.290 Acres
Acres 0.29
Property Description
OPEN HOUSE SUN July16h 11-1Welcome to your dream home! This beautifully remodeled property offers everything you've been searching for. With 3 bedrooms, 3 bathrooms, + a 1-car garage, this home provides ample space for comfortable living. Step inside & prepare to be amazed! The interior has been completely remodeled, featuring new flooring, A/C, furnace & fresh paint throughout. The attention to detail is evident in every room, creating a modern & inviting atmosphere. The highlight of the primary bathroom is the spacious design, boasting dual sinks, a stand-alone tub, & a separate shower. It's the perfect retreat to unwind & relax after a long day. The kitchen is a chef's delight, equipped with all-new stainless steel appliances that are included with the home. Cooking & entertaining will be a breeze in this stylish & functional space. Adjacent to the kitchen, you'll find a separate dining area for enjoying meals with family & friends. The property offers not one, but two living rooms, providing plenty of space for relaxation & entertainment. Imagine cozying up by the fireplace on chilly evenings or hosting game nights with loved ones. Safety & peace of mind are ensured with the radon mitigation system already installed. You can breathe easy knowing that the home is equipped with this essential feature. Situated on a huge lot with mature landscaping, the backyard is a true oasis. Step out onto the deck and envision summer barbecues, outdoor gatherings, or simply enjoying the serene surroundings. The property also includes 2 backyard sheds, one which can easily be converted into a chicken coop. Additional updates include a new roof, guaranteeing years of worry-free living. The best part? There's no HOA, giving you the freedom to personalize and enjoy your property. Don't miss out on this incredible opportunity to make this your new home. Schedule a showing today and experience the perfect blend of modern upgrades, ample space, and a serene backyard retreat.
Location
State CO
County Boulder
Zoning SFR
Rooms
Basement Crawl Space
Interior
Interior Features Ceiling Fan(s), Granite Counters, High Speed Internet, Radon Mitigation System, Smoke Free
Heating Forced Air
Cooling Air Conditioning-Room
Flooring Vinyl
Fireplaces Number 1
Fireplace Y
Appliance Dishwasher, Dryer, Oven, Refrigerator, Washer
Laundry In Unit
Exterior
Exterior Feature Garden, Private Yard
Garage Spaces 1.0
Fence Full
Utilities Available Electricity Connected, Natural Gas Connected, Phone Connected
Roof Type Architecural Shingle
Total Parking Spaces 1
Garage Yes
Building
Lot Description Many Trees, Sprinklers In Rear
Foundation Slab
Sewer Public Sewer
Water Public
Level or Stories Tri-Level
Structure Type Frame
Schools
Elementary Schools Timberline
Middle Schools Timberline
High Schools Skyline
School District St. Vrain Valley Re-1J
Others
Senior Community No
Ownership Individual
Acceptable Financing Cash, Conventional, FHA, VA Loan
Listing Terms Cash, Conventional, FHA, VA Loan
Special Listing Condition None
Read Less Info
Want to know what your home might be worth? Contact us for a FREE valuation!

Our team is ready to help you sell your home for the highest possible price ASAP

© 2025 METROLIST, INC., DBA RECOLORADO® – All Rights Reserved
6455 S. Yosemite St., Suite 500 Greenwood Village, CO 80111 USA
Bought with RE/MAX Alliance-FTC South
Making real estate fun, simple and stress-free!






