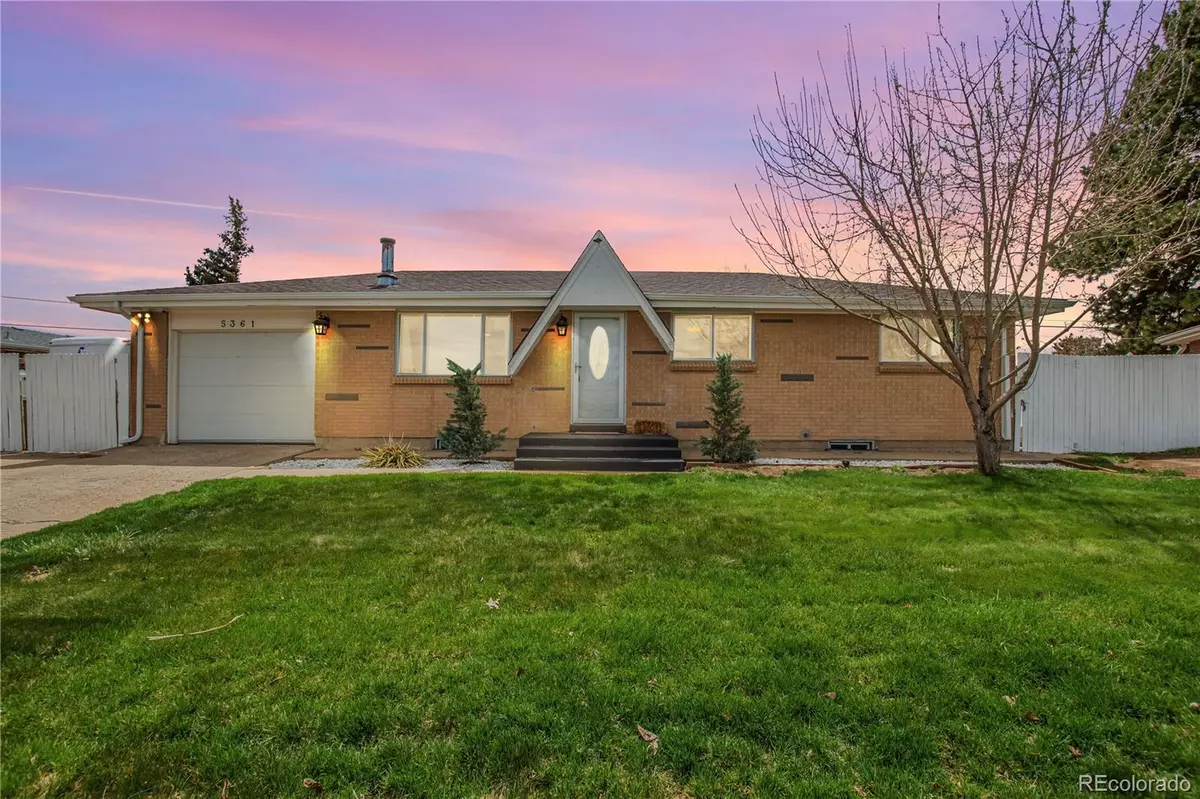$520,000
$550,000
5.5%For more information regarding the value of a property, please contact us for a free consultation.
3 Beds
2 Baths
1,975 SqFt
SOLD DATE : 07/28/2023
Key Details
Sold Price $520,000
Property Type Single Family Home
Sub Type Single Family Residence
Listing Status Sold
Purchase Type For Sale
Square Footage 1,975 sqft
Price per Sqft $263
Subdivision Carol Heights, Chaffee Park, Berkeley
MLS Listing ID 5974031
Sold Date 07/28/23
Style Traditional
Bedrooms 3
Full Baths 1
Three Quarter Bath 1
HOA Y/N No
Abv Grd Liv Area 1,000
Originating Board recolorado
Year Built 1964
Annual Tax Amount $3,418
Tax Year 2022
Lot Size 8,712 Sqft
Acres 0.2
Property Description
Location, Location, Location! Introducing a charming residence, minutes from downtown Denver with 3 bedrooms, 2 bathrooms, and a basement ready for entertaining! Upon entering, you'll be greeted by a welcoming living room showcasing hardwood flooring in all the right places and a stove-style fireplace to keep you warm in the cooler months. The formal dining room with sliding glass doors leading to the back patio which can be your backyard oasis with some love and care. The yard backs to open space which adds to the serenity of the neighborhood! Plant the seed and watch it grow with front and back irrigation. Enjoy mastering your cooking skills in the lovely kitchen featuring stainless steel appliances and plenty of cabinet space. All perfectly sized bedrooms with ceiling fans and well-sized closets will absolutely give you a good night's sleep after a busy day! Fall in love with the spacious family room in the finished basement boasting recessed lighting, built-in cabinets, and a countertop excellent for entertaining. Unwind in the generous-sized backyard providing a covered patio with skylights, convenient storage sheds, and RV parking. Don't miss out on the opportunity to make this delightful property your forever home! This home has been “Home Warranty Pre-Inspected” and comes with a Free 14 Month Home Buyer’s Warranty! Roof has been pre-inspected and comes with 5-year roof certification***Check out the ATTACHED “3-D Virtual Open House and Video”***
Location
State CO
County Adams
Zoning R-1-C
Rooms
Basement Finished
Main Level Bedrooms 3
Interior
Interior Features Ceiling Fan(s), High Speed Internet, Laminate Counters
Heating Forced Air, Natural Gas
Cooling Central Air
Flooring Laminate, Tile, Wood
Fireplaces Number 1
Fireplaces Type Living Room, Wood Burning Stove
Fireplace Y
Appliance Dishwasher, Disposal, Dryer, Microwave, Range, Washer
Laundry In Unit
Exterior
Exterior Feature Garden, Private Yard, Rain Gutters
Garage Concrete
Garage Spaces 1.0
Fence Full
Utilities Available Cable Available, Electricity Available, Natural Gas Available, Phone Available
Roof Type Composition
Total Parking Spaces 1
Garage Yes
Building
Lot Description Level
Foundation Slab
Sewer Public Sewer
Water Public
Level or Stories One
Structure Type Brick, Frame
Schools
Elementary Schools Hodgkins
Middle Schools Scott Carpenter
High Schools Westminster
School District Westminster Public Schools
Others
Senior Community No
Ownership Individual
Acceptable Financing Cash, Conventional, FHA, VA Loan
Listing Terms Cash, Conventional, FHA, VA Loan
Special Listing Condition None
Read Less Info
Want to know what your home might be worth? Contact us for a FREE valuation!

Our team is ready to help you sell your home for the highest possible price ASAP

© 2024 METROLIST, INC., DBA RECOLORADO® – All Rights Reserved
6455 S. Yosemite St., Suite 500 Greenwood Village, CO 80111 USA
Bought with Compass - Denver

Making real estate fun, simple and stress-free!






