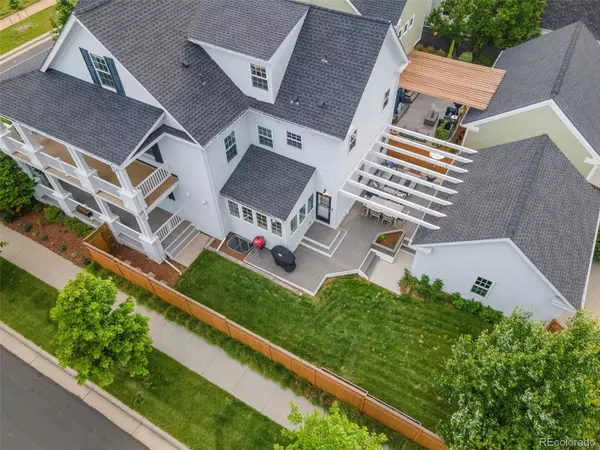$1,550,000
$1,550,000
For more information regarding the value of a property, please contact us for a free consultation.
6 Beds
5 Baths
4,402 SqFt
SOLD DATE : 07/24/2023
Key Details
Sold Price $1,550,000
Property Type Single Family Home
Sub Type Single Family Residence
Listing Status Sold
Purchase Type For Sale
Square Footage 4,402 sqft
Price per Sqft $352
Subdivision Central Park
MLS Listing ID 3395272
Sold Date 07/24/23
Bedrooms 6
Full Baths 4
Half Baths 1
Condo Fees $46
HOA Fees $46/mo
HOA Y/N Yes
Originating Board recolorado
Year Built 2011
Annual Tax Amount $10,840
Tax Year 2022
Lot Size 4,791 Sqft
Acres 0.11
Property Description
This iconic 3-story white brick Parkwood home, nestled directly on the 80 acre Central Park, is a true neighborhood landmark and your dream come true! With 6 beds/4.5 baths, it offers breathtaking panoramic views from the wrap-around balcony and a serene backyard retreat, all on a spacious corner lot. Upon entry, bask in the abundance of natural light, elegant millwork, and full hardwood floors on the main level. The office and formal dining spaces feature French doors opening to the front porch, revealing tranquil park views. The dining room seamlessly flows into a dream kitchen, boasting white quartz counters, a central island, peninsula seating, and stainless steel appliances. The spacious breakfast nook showcases built-in bench seating with storage and a surrounding of windows that frame the picturesque backyard. Step outside to discover a deck, ideal for summer BBQs, complete with a hidden television cabinet. The living room, with a cozy fireplace, and a powder room complete this level. Upstairs, the primary retreat opens with French doors to an expansive 2nd-floor balcony, where the mountain and Central Park views will leave you breathless. The retreat includes a luxurious 5-piece bath with a corner soaking tub, glass-enclosed shower with a river rock floor, and a spacious walk-in closet. Additionally, there are three more bedrooms, a full hall bath and laundry room on the 2nd level. The 3rd floor offers an incredible flex space or HUGE 6th bedroom with full bath. If you can tear yourself away from the mesmerizing views, the finished basement awaits as your favorite spot. This thoughtfully designed space features a media room, workout room, and a bedroom with a full ensuite bath. Dual zone HVACs ensure perfect climate control on every level. Enjoy the convenience of strolling to Jet Stream pool, splash pad, and Central Park Rec center, fully embracing the perks of living park-side.
Location
State CO
County Denver
Zoning R-MU-20
Rooms
Basement Bath/Stubbed, Daylight, Finished, Full, Interior Entry, Sump Pump
Interior
Interior Features Built-in Features, Ceiling Fan(s), Five Piece Bath, Kitchen Island, Pantry, Primary Suite, Quartz Counters, Walk-In Closet(s)
Heating Forced Air, Natural Gas
Cooling Central Air
Flooring Carpet, Tile, Wood
Fireplaces Number 1
Fireplaces Type Gas, Living Room
Fireplace Y
Appliance Cooktop, Dishwasher, Disposal, Double Oven, Dryer, Gas Water Heater, Refrigerator, Self Cleaning Oven, Sump Pump, Washer
Laundry In Unit
Exterior
Exterior Feature Lighting, Private Yard, Rain Gutters
Garage Concrete, Exterior Access Door, Lighted, Storage
Garage Spaces 2.0
Fence Partial
Utilities Available Cable Available, Electricity Connected, Natural Gas Connected
View Meadow
Roof Type Composition
Parking Type Concrete, Exterior Access Door, Lighted, Storage
Total Parking Spaces 2
Garage No
Building
Lot Description Corner Lot, Landscaped, Level, Many Trees, Master Planned, Near Public Transit, Sprinklers In Front, Sprinklers In Rear
Story Three Or More
Foundation Slab
Sewer Public Sewer
Water Public
Level or Stories Three Or More
Structure Type Brick, Frame
Schools
Elementary Schools Westerly Creek
Middle Schools Mcauliffe International
High Schools Northfield
School District Denver 1
Others
Senior Community No
Ownership Individual
Acceptable Financing Cash, Conventional, FHA, VA Loan
Listing Terms Cash, Conventional, FHA, VA Loan
Special Listing Condition None
Read Less Info
Want to know what your home might be worth? Contact us for a FREE valuation!

Our team is ready to help you sell your home for the highest possible price ASAP

© 2024 METROLIST, INC., DBA RECOLORADO® – All Rights Reserved
6455 S. Yosemite St., Suite 500 Greenwood Village, CO 80111 USA
Bought with West and Main Homes Inc

Making real estate fun, simple and stress-free!






