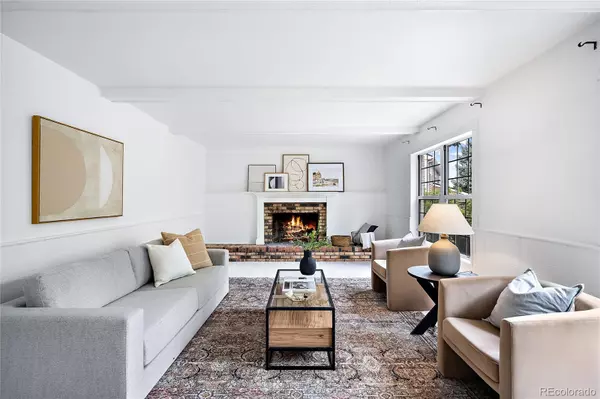$1,002,500
$975,000
2.8%For more information regarding the value of a property, please contact us for a free consultation.
4 Beds
3 Baths
2,956 SqFt
SOLD DATE : 07/18/2023
Key Details
Sold Price $1,002,500
Property Type Single Family Home
Sub Type Single Family Residence
Listing Status Sold
Purchase Type For Sale
Square Footage 2,956 sqft
Price per Sqft $339
Subdivision Homestead In The Willows
MLS Listing ID 6139052
Sold Date 07/18/23
Style Traditional
Bedrooms 4
Full Baths 2
Half Baths 1
Condo Fees $1,543
HOA Fees $128/ann
HOA Y/N Yes
Originating Board recolorado
Year Built 1979
Annual Tax Amount $4,804
Tax Year 2022
Lot Size 8,712 Sqft
Acres 0.2
Property Description
Welcome to this stunning 4-bedroom, 3-bathroom house, a perfect blend of modern luxury and classic charm. Step inside and be greeted by the warmth of gleaming hardwood floors that flow throughout the main living areas. Walking in the front door, you’re greeted by a large dining room with a bay window and plenty of room for entertaining parties of all sizes. The kitchen is a is ready for your custom touches and is complete with stainless steel appliances and granite countertops. Gather around the wood-burning fireplace in the living area for cozy evenings, creating a warm ambiance during colder months. Main floor laundry and an updated powder room complete the first floor. Upstairs, you’ll find a beautifully updated primary suite with new bathroom, walk-in closet, and custom tile. Natural light abounds through the windows with western-facing views. 3 more bedrooms and an updated bathroom compliment the upper level. The basement is ready for your dreams with an egress window and plenty of space for play and storage. This house also boasts a private yard, providing a serene outdoor oasis for relaxation and outdoor activities. With a covered patio, fire-pit flagstone patio and loads of privacy, you’ll love spending summer days outside. This home is an easy walk to the Blue-Ribbon Award-Winning Homestead Elementary as well as the 3 pools and tennis courts this amazing neighborhood offers. New interior and exterior paint, new carpet throughout, and a 2-car garage with extra storage make this home one you don’t want to miss!
Location
State CO
County Arapahoe
Rooms
Basement Crawl Space, Daylight, Finished, Interior Entry, Partial, Unfinished
Interior
Interior Features Built-in Features, Eat-in Kitchen, Entrance Foyer, Granite Counters, Kitchen Island, Pantry, Primary Suite, Walk-In Closet(s)
Heating Forced Air
Cooling Attic Fan, Central Air
Flooring Carpet, Tile, Wood
Fireplaces Number 1
Fireplaces Type Family Room, Wood Burning
Fireplace Y
Appliance Cooktop, Dishwasher, Disposal, Double Oven, Dryer, Gas Water Heater, Microwave, Oven, Range, Refrigerator, Washer
Exterior
Exterior Feature Private Yard
Garage Spaces 2.0
Roof Type Composition
Total Parking Spaces 2
Garage Yes
Building
Lot Description Level
Story Tri-Level
Foundation Slab
Sewer Public Sewer
Water Public
Level or Stories Tri-Level
Structure Type Brick
Schools
Elementary Schools Homestead
Middle Schools West
High Schools Cherry Creek
School District Cherry Creek 5
Others
Senior Community No
Ownership Individual
Acceptable Financing Cash, Conventional, FHA, Other, VA Loan
Listing Terms Cash, Conventional, FHA, Other, VA Loan
Special Listing Condition None
Read Less Info
Want to know what your home might be worth? Contact us for a FREE valuation!

Our team is ready to help you sell your home for the highest possible price ASAP

© 2024 METROLIST, INC., DBA RECOLORADO® – All Rights Reserved
6455 S. Yosemite St., Suite 500 Greenwood Village, CO 80111 USA
Bought with Ajax Realty Group

Making real estate fun, simple and stress-free!






