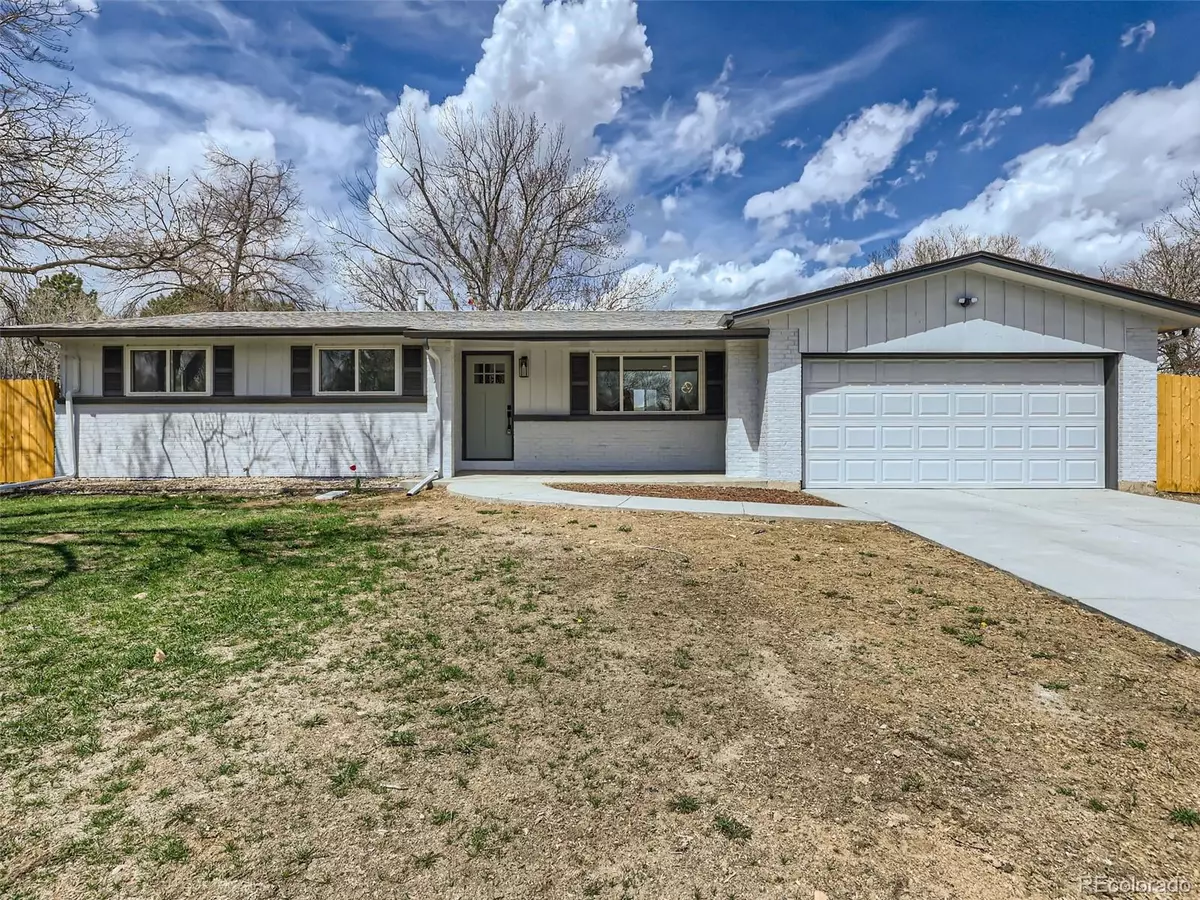$653,000
$650,000
0.5%For more information regarding the value of a property, please contact us for a free consultation.
5 Beds
3 Baths
1,474 SqFt
SOLD DATE : 07/18/2023
Key Details
Sold Price $653,000
Property Type Single Family Home
Sub Type Single Family Residence
Listing Status Sold
Purchase Type For Sale
Square Footage 1,474 sqft
Price per Sqft $443
Subdivision Lakehurst
MLS Listing ID 1510685
Sold Date 07/18/23
Bedrooms 5
Full Baths 2
Three Quarter Bath 1
HOA Y/N No
Originating Board recolorado
Year Built 1969
Annual Tax Amount $2,937
Tax Year 2022
Lot Size 0.320 Acres
Acres 0.32
Property Description
Inviting 5 bedroom 3 bathroom remodeled home. As you enter the home you will notice the new flooring and the fresh interior paint as well as designer light fixtures and updated hardware. The open concept living areas are filled with light. The metal stair banister adds style to the living room and provides separation from the kitchen and dining areas. The kitchen has been updated with brand new cabinetry, solid quartz countertops, and stainless steel appliances. A dedicated dining area leads into a light filled family room complete with fireplace and sliding doors to the back patio. Master bedroom with en suite bath and two additional bedrooms round out the main floor. Newly finished basement includes two bedrooms, one bath and generous family living area. All bathrooms updated with contemporary vanities, new tile and solid surface counters. New, permitted electric service. New high efficiency furnace, water heater and air conditioning. Tis amazingly large, fully fenced yard with mature trees is a pallet ready for you to create your outdoor paradise. This one is ready for you to call home.
Location
State CO
County Jefferson
Zoning R-1A
Rooms
Basement Finished, Full
Main Level Bedrooms 3
Interior
Interior Features Breakfast Nook, Ceiling Fan(s), Open Floorplan, Primary Suite, Quartz Counters, Smoke Free
Heating Forced Air
Cooling Central Air
Flooring Carpet, Laminate, Tile
Fireplaces Number 1
Fireplaces Type Family Room, Wood Burning
Fireplace Y
Appliance Dishwasher, Microwave, Oven, Refrigerator
Exterior
Exterior Feature Private Yard, Rain Gutters
Garage Spaces 2.0
Roof Type Composition
Total Parking Spaces 2
Garage Yes
Building
Lot Description Corner Lot
Story One
Sewer Public Sewer
Water Public
Level or Stories One
Structure Type Brick, Frame
Schools
Elementary Schools Peiffer
Middle Schools Carmody
High Schools Bear Creek
School District Jefferson County R-1
Others
Senior Community No
Ownership Agent Owner
Acceptable Financing Cash, Conventional, FHA, VA Loan
Listing Terms Cash, Conventional, FHA, VA Loan
Special Listing Condition None
Read Less Info
Want to know what your home might be worth? Contact us for a FREE valuation!

Our team is ready to help you sell your home for the highest possible price ASAP

© 2024 METROLIST, INC., DBA RECOLORADO® – All Rights Reserved
6455 S. Yosemite St., Suite 500 Greenwood Village, CO 80111 USA
Bought with West and Main Homes Inc

Making real estate fun, simple and stress-free!






