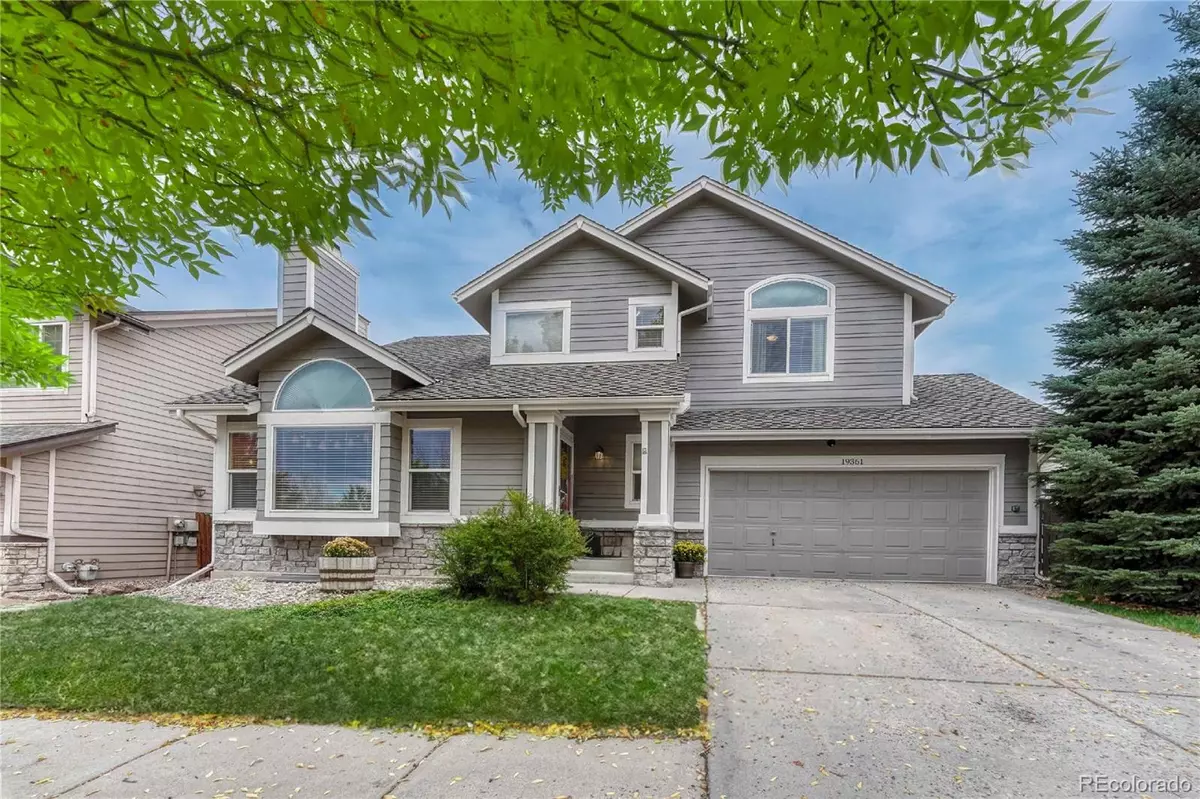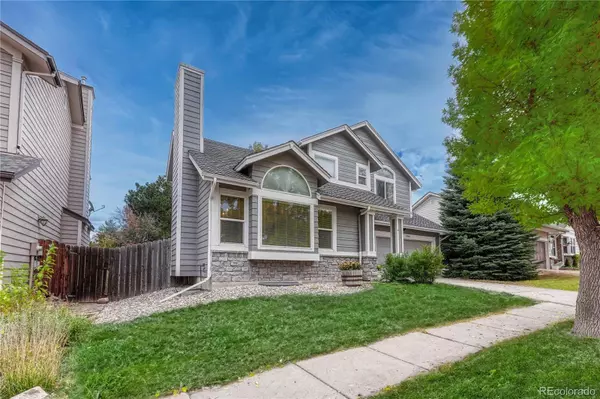$571,000
$570,000
0.2%For more information regarding the value of a property, please contact us for a free consultation.
3 Beds
3 Baths
2,060 SqFt
SOLD DATE : 07/10/2023
Key Details
Sold Price $571,000
Property Type Single Family Home
Sub Type Single Family Residence
Listing Status Sold
Purchase Type For Sale
Square Footage 2,060 sqft
Price per Sqft $277
Subdivision Stroh Ranch
MLS Listing ID 7968707
Sold Date 07/10/23
Style Traditional
Bedrooms 3
Full Baths 1
Half Baths 1
Three Quarter Bath 1
Condo Fees $110
HOA Fees $9
HOA Y/N Yes
Abv Grd Liv Area 1,445
Originating Board recolorado
Year Built 1991
Annual Tax Amount $3,213
Tax Year 2023
Lot Size 5,227 Sqft
Acres 0.12
Property Description
Welcome to your dream home in a highly sought-after neighborhood! As you enter, the vaulted two-story ceiling greets you, creating a sense of grandeur and spaciousness. The kitchen is a true highlight, featuring stainless steel appliances that will delight any cooking enthusiast. The sleek white cabinets provide ample storage space, while the stunning granite tile countertops and large island add a touch of elegance and sophistication. These major components have been updated: Furnace and A/C relaced 2021, new Samsung Kitchen Refrigerator installed 2022, 50-gallon Water Heater replaced 2019, Upgraded Asphalt Shingle Roof.
This beautifully designed home offers three bedrooms and two and a half bathrooms, providing plenty of space for family and guests. The thoughtful layout ensures privacy and comfort, making it a perfect sanctuary for relaxation.
Located in the desirable neighborhood of Stroh Ranch which is a community within a community that offers a recreation center with many pools, tennis and racketball courts, and a full-service fitness facility. You'll also enjoy the convenience of nearby amenities, including shopping centers, parks, walking trails, dining options, and many other conveniences. Excellent schools are also within reach, making it an ideal choice for families with school-aged children.
Whether you're hosting gatherings in the spacious living areas, preparing delicious meals in the stylish kitchen, or unwinding in the comfortable bedrooms, this home offers the perfect blend of functionality and luxury.
Take advantage of this exceptional opportunity to own a stunning two-story home in a desirable neighborhood. Schedule a showing today and make this house your forever home!
Location
State CO
County Douglas
Rooms
Basement Cellar, Daylight, Finished, Full
Interior
Interior Features Ceiling Fan(s), Eat-in Kitchen, Granite Counters, High Ceilings, Kitchen Island, Pantry, Primary Suite, Smoke Free, Vaulted Ceiling(s), Walk-In Closet(s)
Heating Forced Air
Cooling Attic Fan, Central Air
Flooring Carpet, Wood
Fireplaces Number 1
Fireplaces Type Gas, Living Room
Fireplace Y
Appliance Dishwasher, Disposal, Double Oven, Dryer, Microwave, Refrigerator, Washer
Exterior
Exterior Feature Private Yard
Parking Features Concrete, Exterior Access Door
Garage Spaces 2.0
Fence Full
Roof Type Composition
Total Parking Spaces 2
Garage Yes
Building
Lot Description Irrigated, Landscaped, Sprinklers In Front, Sprinklers In Rear
Foundation Slab
Sewer Public Sewer
Level or Stories Two
Structure Type Frame, Rock, Wood Siding
Schools
Elementary Schools Legacy Point
Middle Schools Sagewood
High Schools Ponderosa
School District Douglas Re-1
Others
Senior Community No
Ownership Individual
Acceptable Financing 1031 Exchange, Cash, Conventional, FHA, Lease Purchase, VA Loan
Listing Terms 1031 Exchange, Cash, Conventional, FHA, Lease Purchase, VA Loan
Special Listing Condition None
Pets Description Yes
Read Less Info
Want to know what your home might be worth? Contact us for a FREE valuation!

Our team is ready to help you sell your home for the highest possible price ASAP

© 2024 METROLIST, INC., DBA RECOLORADO® – All Rights Reserved
6455 S. Yosemite St., Suite 500 Greenwood Village, CO 80111 USA
Bought with Keller Williams DTC

Making real estate fun, simple and stress-free!






