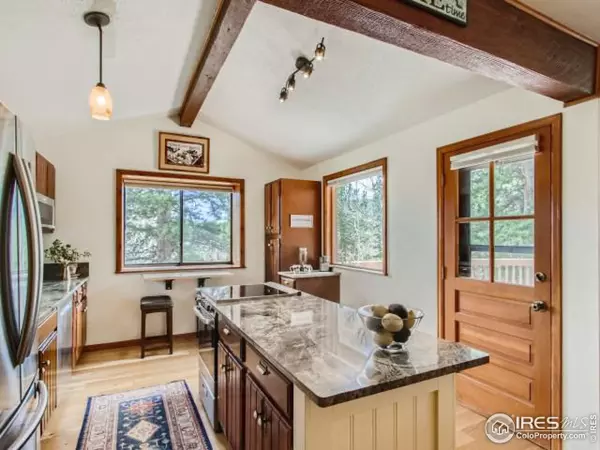$675,000
$675,000
For more information regarding the value of a property, please contact us for a free consultation.
4 Beds
2 Baths
2,242 SqFt
SOLD DATE : 07/03/2023
Key Details
Sold Price $675,000
Property Type Single Family Home
Sub Type Residential-Detached
Listing Status Sold
Purchase Type For Sale
Square Footage 2,242 sqft
Subdivision Dory Lakes
MLS Listing ID 988535
Sold Date 07/03/23
Style Cabin
Bedrooms 4
Three Quarter Bath 2
HOA Fees $5/ann
HOA Y/N true
Abv Grd Liv Area 2,242
Originating Board IRES MLS
Year Built 1980
Annual Tax Amount $855
Lot Size 1.230 Acres
Acres 1.23
Property Description
Mountain home retreat! Set among Aspens and Ponderosa Pines is this well maintained 4 bedroom 2 bath home in the coveted Dory Lakes Subdivision has an open concept living, dining, and kitchen area on the upper floor, with great south and west exposure for abundant sunshine and natural light, and views through the large picture windows. The upper floor also has 2 bedrooms and the main bath, while the daylight lower level has 2 bedrooms with optional office, and 1 bath, along with a large family room, the laundry/utility room, and a separate lower level entry door and porch. Custom updates on both levels elevate the rustic charm with a modern touch. Updates include a renovated kitchen with new SS appliances and granite countertops, new Milgard double pane windows, new engineered oak hardwood floors, new carpet, beautiful Travertine tiled main bath with walk in shower, asphalt driveway, new flagstone entry walkway, new exterior paint in 2021, newer energy efficient wood stove, newly painted deck and front entry stairs, new tile at lower level entry, covered lower entry porch, newer 8'x10' Tuff Shed, and updated light and plumbing fixtures throughout. Enjoy the views and sitting in the summer sun from the upper deck off the kitchen. Perfect for BBQ's, or summer morning coffee! Nature has landscaped the 1.2 acre yard as a wildlife habitat with moose, deer, and the occasional bear. There is also a large fenced dog yard. This mountain home has high speed fiber optic internet for working remotely, and is on a county maintained road and school bus route. And enjoy the benefits of low Gilpin County property taxes, and excellent K-12 Gilpin schools. Golden, Boulder, and Denver are within a 35-55 minute drive. Come see this lovely foothills home for yourself, and you will fall in love!
Location
State CO
County Gilpin
Community Park
Area Suburban Mountains
Zoning RS-2
Direction Take Hwy 119, Peak to Peak Hwy, to Dory Lakes Dr turnoff. Follow Dory Lakes Dr. to N Dory Lakes Dr. Turn left on N Dory Lakes Dr and follow to 617 N Dory Lakes Dr which will be on your left, with a wooden address sign at the end of the paved driveway.
Rooms
Family Room Carpet
Basement Full
Primary Bedroom Level Upper
Master Bedroom 14x12
Bedroom 2 Upper
Bedroom 3 Lower
Bedroom 4 Lower
Dining Room Hardwood
Kitchen Hardwood
Interior
Interior Features Study Area, Satellite Avail, High Speed Internet, Eat-in Kitchen, Separate Dining Room, Open Floorplan, Pantry, Stain/Natural Trim
Heating Forced Air, Wood Stove, Wood/Coal
Flooring Wood Floors
Fireplaces Type Living Room
Fireplace true
Window Features Window Coverings,Double Pane Windows
Appliance Electric Range/Oven, Self Cleaning Oven, Dishwasher, Refrigerator, Washer, Dryer, Microwave
Laundry Sink, Washer/Dryer Hookups, Lower Level
Exterior
Garage RV/Boat Parking
Fence Partial, Wire
Community Features Park
Utilities Available Electricity Available
Waterfront false
View Foothills View
Roof Type Composition
Street Surface Dirt
Porch Deck
Parking Type RV/Boat Parking
Building
Lot Description Corner Lot, Sloped
Faces South,West
Story 2
Sewer Septic
Water Well, Well
Level or Stories Two
Structure Type Wood/Frame
New Construction false
Schools
Elementary Schools Gilpin
Middle Schools Gilpin
High Schools Gilpin
School District Gilpin
Others
HOA Fee Include Common Amenities
Senior Community false
Tax ID R010745
SqFt Source Licensee
Special Listing Condition Private Owner
Read Less Info
Want to know what your home might be worth? Contact us for a FREE valuation!

Our team is ready to help you sell your home for the highest possible price ASAP

Bought with 8z Real Estate

Making real estate fun, simple and stress-free!






