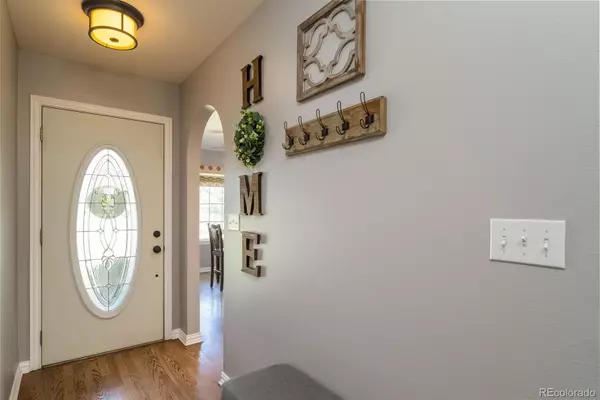$835,000
$825,000
1.2%For more information regarding the value of a property, please contact us for a free consultation.
5 Beds
3 Baths
3,249 SqFt
SOLD DATE : 06/26/2023
Key Details
Sold Price $835,000
Property Type Single Family Home
Sub Type Single Family Residence
Listing Status Sold
Purchase Type For Sale
Square Footage 3,249 sqft
Price per Sqft $257
Subdivision Sable Ridge
MLS Listing ID 5682665
Sold Date 06/26/23
Style Traditional
Bedrooms 5
Full Baths 2
Three Quarter Bath 1
HOA Y/N No
Abv Grd Liv Area 1,727
Originating Board recolorado
Year Built 1995
Annual Tax Amount $3,325
Tax Year 2022
Lot Size 2.500 Acres
Acres 2.5
Property Description
Yearning to escape the hustle and bustle of the city? This stunningly updated, ranch style home is perfectly situated on 2.5 peaceful acres just 11 minutes from Elizabeth and 20 minutes from Parker! The front of the home features a charming, covered porch and the back is equipped with a large, fully fenced, private backyard including a spacious deck. Completely updated and remodeled, the gorgeous kitchen boasts crisp white cabinets with soft close drawers, quartz countertops, sleek slate appliances, a gas cooktop, bar seating, and a quaint breakfast nook. Adjacent to the kitchen lies a formal dining area which is open to an expansive family room with a cozy gas fireplace and deck access. Step out back onto the enormous deck with serene views of a pine forest and simply enjoy Colorado's amazing outdoor living. The main level also features the primary suite boasting an updated bath with a newly remodeled walk-in shower and new dual vanity. Two additional bedrooms, one currently used as an office, and second full bath can also be found on this level. Head downstairs to the fully finished, freshly painted basement sporting a wet bar, media center, two bedrooms, and an ensuite full bath. This bathroom is enormous and has new luxury vinyl plank flooring. There is also a spacious laundry/craft room with additional storage downstairs! Last but not least, the property has a convenient garden shed and a 30' X 30' detached garage. This 4-car garage is completely heated and cooled and is equipped with high speed internet. It is currently being used as a workshop, a gym, and a beautifully finished office – perfect for those who wish to work from home! There is an Express Water Heavy Metals Whole House Water Filter, water softener, and humidifier. In addition, the two basement crawl spaces are completely insulated for all your storage needs. Plenty of room for outdoor RV parking or to build a RV garage. If you are looking for an amazing country property, this home can't be beat!
Location
State CO
County Elbert
Zoning PUD
Rooms
Basement Cellar, Finished, Full, Sump Pump
Main Level Bedrooms 3
Interior
Interior Features Breakfast Nook, Built-in Features, Ceiling Fan(s), Eat-in Kitchen, High Speed Internet, Laminate Counters, Open Floorplan, Primary Suite, Quartz Counters, Radon Mitigation System, Smoke Free, Utility Sink, Walk-In Closet(s), Wet Bar
Heating Forced Air, Natural Gas
Cooling Attic Fan, Central Air
Flooring Carpet, Tile, Vinyl, Wood
Fireplaces Number 1
Fireplaces Type Family Room, Gas, Gas Log
Fireplace Y
Appliance Convection Oven, Cooktop, Dishwasher, Disposal, Gas Water Heater, Humidifier, Microwave, Oven, Refrigerator, Self Cleaning Oven, Water Purifier, Water Softener
Exterior
Exterior Feature Gas Valve, Private Yard, Rain Gutters
Parking Features 220 Volts, Asphalt, Concrete, Exterior Access Door, Lighted, Oversized, Storage
Garage Spaces 6.0
Fence Full
Utilities Available Electricity Connected, Natural Gas Available, Natural Gas Connected
Roof Type Composition
Total Parking Spaces 6
Garage Yes
Building
Lot Description Landscaped, Level, Many Trees, Secluded
Foundation Slab
Sewer Septic Tank
Water Well
Level or Stories One
Structure Type Frame, Wood Siding
Schools
Elementary Schools Singing Hills
Middle Schools Elizabeth
High Schools Elizabeth
School District Elizabeth C-1
Others
Senior Community No
Ownership Individual
Acceptable Financing Cash, Conventional, FHA, VA Loan
Listing Terms Cash, Conventional, FHA, VA Loan
Special Listing Condition None
Read Less Info
Want to know what your home might be worth? Contact us for a FREE valuation!

Our team is ready to help you sell your home for the highest possible price ASAP

© 2025 METROLIST, INC., DBA RECOLORADO® – All Rights Reserved
6455 S. Yosemite St., Suite 500 Greenwood Village, CO 80111 USA
Bought with Coldwell Banker Realty 24
Making real estate fun, simple and stress-free!






