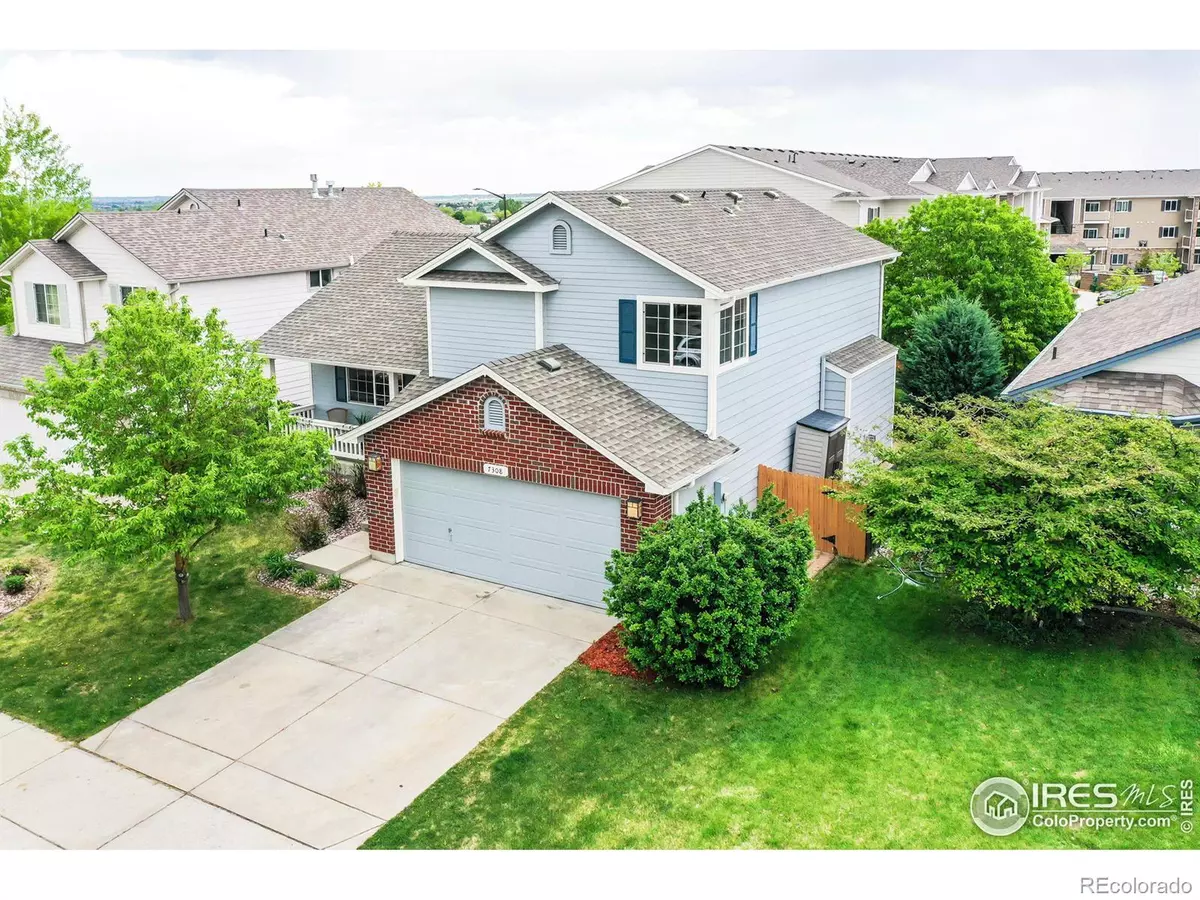$565,000
$535,000
5.6%For more information regarding the value of a property, please contact us for a free consultation.
3 Beds
3 Baths
1,577 SqFt
SOLD DATE : 06/21/2023
Key Details
Sold Price $565,000
Property Type Single Family Home
Sub Type Single Family Residence
Listing Status Sold
Purchase Type For Sale
Square Footage 1,577 sqft
Price per Sqft $358
Subdivision Ridgewood Hills Pud, Third Filing
MLS Listing ID IR988315
Sold Date 06/21/23
Style Contemporary
Bedrooms 3
Full Baths 1
Half Baths 1
Three Quarter Bath 1
Condo Fees $286
HOA Fees $95/qua
HOA Y/N Yes
Abv Grd Liv Area 1,577
Originating Board recolorado
Year Built 2002
Annual Tax Amount $2,017
Tax Year 2022
Lot Size 5,227 Sqft
Acres 0.12
Property Description
OPEN HOUSE CANCELLED. If you are looking to spend the summer at the pool - look no further, it is right across the street! Sit on the front porch, or watch from the primary bedroom window, this home makes it easy to keep an eye on your little swimmers as they enjoy the summer fun. There's a park and basketball court too. The property location is excellent also, ideally positioned for a homeowner that needs to be close to Fort Collins and Loveland, with easy access to I-25. This remodeled and updated 3 bed, 2.5 bath home, with 2 living areas, an unfinished basement, and a fantastic fire-pit back patio, really checks all the boxes. The exterior was repainted in the summer of 2021, and the interior has been repainted too. The main level enjoys real hardwood floors in excellent condition, the upper level has newer carpet, and the lower level laminate plank. The kitchen boasts beautiful, all new, high quality cabinetry, with 2 tone paint, dovetail draws, high-end granite and an eye catching back splash. There is a kitchen island that seats two, a walk-in pantry, and all matching stainless steel appliances. The upper level has 3 bedrooms. The primary is very spacious, with room for king/queen bed, a seating area, and there is an ensuite bath with twin sinks, walk-in shower and walk-in closet. 2 guest rooms share a full bath, with tub and shower combo. The lower level features a cozy family room, with a fireplace, huge built-in mantle/shelf, and access to the backyard. The half bath, laundry, and access to the 2 car garage are also on the lower level. Basement is unfinished with a rough plumb for future bathroom, radon is also mitigated too. In the backyard is a awesome custom brick and stained concrete patio with a built-in fire-pit. The backyard is also fully fenced with ample, yet low maintenance landscaping. No metro tax district. To see more of the home and the pool, click on video/virtual tour.
Location
State CO
County Larimer
Zoning SFR
Rooms
Basement Bath/Stubbed, Crawl Space, Partial, Unfinished
Interior
Interior Features Eat-in Kitchen, Pantry, Radon Mitigation System, Vaulted Ceiling(s)
Heating Forced Air
Cooling Ceiling Fan(s), Central Air
Flooring Vinyl
Fireplaces Type Family Room, Gas
Fireplace N
Appliance Dishwasher, Disposal, Microwave, Oven, Refrigerator
Laundry In Unit
Exterior
Garage Spaces 2.0
Fence Fenced
Utilities Available Electricity Available, Internet Access (Wired), Natural Gas Available
Roof Type Composition
Total Parking Spaces 2
Garage Yes
Building
Lot Description Sprinklers In Front
Sewer Public Sewer
Water Public
Level or Stories Tri-Level
Structure Type Brick,Wood Frame
Schools
Elementary Schools Coyote Ridge
Middle Schools Lucile Erwin
High Schools Loveland
School District Thompson R2-J
Others
Ownership Individual
Acceptable Financing Cash, Conventional, FHA, VA Loan
Listing Terms Cash, Conventional, FHA, VA Loan
Read Less Info
Want to know what your home might be worth? Contact us for a FREE valuation!

Our team is ready to help you sell your home for the highest possible price ASAP

© 2024 METROLIST, INC., DBA RECOLORADO® – All Rights Reserved
6455 S. Yosemite St., Suite 500 Greenwood Village, CO 80111 USA
Bought with Insight Realty

Making real estate fun, simple and stress-free!






