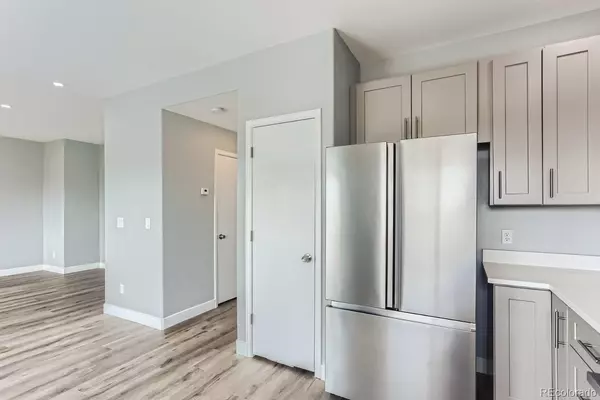$539,000
$539,000
For more information regarding the value of a property, please contact us for a free consultation.
3 Beds
3 Baths
1,582 SqFt
SOLD DATE : 06/06/2023
Key Details
Sold Price $539,000
Property Type Single Family Home
Sub Type Single Family Residence
Listing Status Sold
Purchase Type For Sale
Square Footage 1,582 sqft
Price per Sqft $340
Subdivision Sterling Hills
MLS Listing ID 9451944
Sold Date 06/06/23
Bedrooms 3
Full Baths 1
Three Quarter Bath 1
Condo Fees $220
HOA Fees $18/ann
HOA Y/N Yes
Abv Grd Liv Area 1,582
Originating Board recolorado
Year Built 2000
Annual Tax Amount $1,821
Tax Year 2022
Lot Size 9,583 Sqft
Acres 0.22
Property Description
COMPLETE REMODEL! A MUST SEE! This spacious, open, 3-bedroom home is all new inside. Brand new luxury vinyl flooring throughout, new interior paint, new kitchen with all new cabinets, appliances and beautiful quartz countertops. Main floor offers a cozy living room with 2 story ceilings, beautiful kitchen with tall cabinets offering tons of space for kitchen storage items. All new upgraded appliances, new fixtures and gorgeous quartz countertops. This all-new kitchen is open to eating space and spacious family room area. Upstairs you will find a large, bright and open primary bedroom with nice size step in closet, remodeled bathroom with double sinks, upgraded fixtures, quartz countertops and custom shower. The secondary bedrooms are good size and with an amazing city and panoramic mountain views! The secondary bathroom on the upper level is all new, with custom shower/tub combo, upgraded fixtures and quartz countertops. In addition, you will find the conveniently located laundry closet on the upper level as well with brand new washer and dryer and built in shelving. Other features include custom recessed lighting throughout, new hot water heater, all new windows throughout. Great cul-de-sac location, conveniently located close to schools, parks, shopping and City of Aurora Central Recreation Center. Brand new driveway, front walkway and back patio slab just completed. This home also includes a one year home warranty through AHS.
Location
State CO
County Arapahoe
Interior
Interior Features Eat-in Kitchen, High Ceilings, Open Floorplan, Pantry, Walk-In Closet(s)
Heating Forced Air
Cooling Central Air
Flooring Vinyl
Fireplace N
Appliance Dishwasher, Disposal, Dryer, Microwave, Range, Refrigerator, Washer
Laundry Laundry Closet
Exterior
Garage Spaces 2.0
Fence Full
View City, Mountain(s)
Roof Type Cement Shake
Total Parking Spaces 2
Garage Yes
Building
Lot Description Cul-De-Sac
Sewer Public Sewer
Water Public
Level or Stories Two
Structure Type Brick, Wood Siding
Schools
Elementary Schools Side Creek
Middle Schools Mrachek
High Schools Rangeview
School District Adams-Arapahoe 28J
Others
Senior Community No
Ownership Estate
Acceptable Financing Cash, Conventional, FHA
Listing Terms Cash, Conventional, FHA
Special Listing Condition None
Read Less Info
Want to know what your home might be worth? Contact us for a FREE valuation!

Our team is ready to help you sell your home for the highest possible price ASAP

© 2024 METROLIST, INC., DBA RECOLORADO® – All Rights Reserved
6455 S. Yosemite St., Suite 500 Greenwood Village, CO 80111 USA
Bought with eXp Realty, LLC

Making real estate fun, simple and stress-free!






