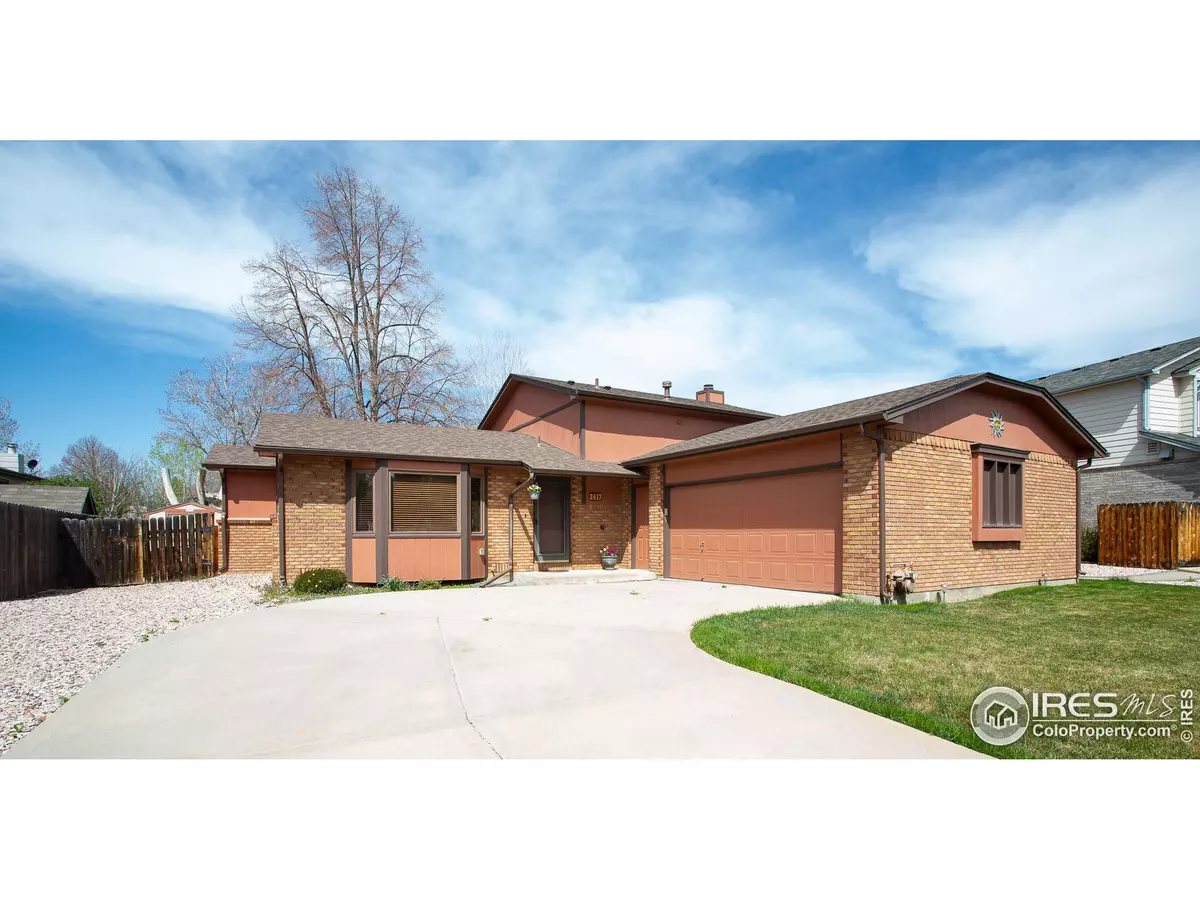$525,000
$525,000
For more information regarding the value of a property, please contact us for a free consultation.
3 Beds
3 Baths
2,077 SqFt
SOLD DATE : 06/06/2023
Key Details
Sold Price $525,000
Property Type Single Family Home
Sub Type Residential-Detached
Listing Status Sold
Purchase Type For Sale
Square Footage 2,077 sqft
Subdivision Macy
MLS Listing ID 986967
Sold Date 06/06/23
Style Contemporary/Modern
Bedrooms 3
Full Baths 1
Three Quarter Bath 2
HOA Y/N false
Abv Grd Liv Area 2,077
Originating Board IRES MLS
Year Built 1986
Annual Tax Amount $2,786
Lot Size 6,969 Sqft
Acres 0.16
Property Description
Welcome to your new move-in ready 3-bedroom, 3-bathroom tri-level home located on a quiet cul-de-sac. This well-cared-for home features a spacious attached 2-car garage and parking for your RV. As you step inside, you'll be greeted by newer carpet throughout the home, making it feel cozy and inviting. The newer refrigerator, roof, gutters, exterior paint, furnace, humidifier, and central air conditioning provide peace of mind knowing that you won't have to worry about any major repairs or replacements in the near future. The main level features a bright and airy living room, perfect for relaxing or entertaining guests, as well as a functional kitchen with plenty of cabinet space, making meal prep a breeze. The upper level boasts a spacious primary bedroom with an en-suite bathroom, two additional bedrooms, and full bath in the hall. Take a step down to the lower level where you'll find a large family room with a cozy wood stove, perfect for chilly nights. A third bathroom and laundry room complete this level, adding to the home's functionality. Outside, you'll find a private backyard oasis with a large shed and mature trees, providing ample shade and privacy. Perfect for summer barbecues or relaxing in the sun. Located near schools, shopping, and parks, this home has it all PLUS NO HOA!! Don't miss the opportunity to make this beautiful house your new home!
Location
State CO
County Boulder
Area Longmont
Zoning SFR
Rooms
Family Room Carpet
Other Rooms Storage
Basement None
Primary Bedroom Level Upper
Master Bedroom 11x15
Bedroom 2 Upper 10x12
Bedroom 3 Upper 11x11
Dining Room Carpet
Kitchen Wood Floor
Interior
Interior Features High Speed Internet, Eat-in Kitchen, Separate Dining Room
Heating Forced Air, Humidity Control
Cooling Central Air, Ceiling Fan(s)
Flooring Wood Floors
Appliance Electric Range/Oven, Dishwasher, Refrigerator, Washer, Dryer, Microwave
Laundry Washer/Dryer Hookups, Lower Level
Exterior
Garage Spaces 2.0
Fence Fenced, Wood
Utilities Available Natural Gas Available, Electricity Available, Cable Available
View City
Roof Type Composition
Street Surface Paved
Porch Patio
Building
Lot Description Lawn Sprinkler System, Cul-De-Sac
Story 3
Water City Water, City of Longmont
Level or Stories Tri-Level
Structure Type Wood/Frame,Brick/Brick Veneer
New Construction false
Schools
Elementary Schools Northridge
Middle Schools Longs Peak
High Schools Longmont
School District St Vrain Dist Re 1J
Others
Senior Community false
Tax ID R0078094
SqFt Source Assessor
Special Listing Condition Private Owner
Read Less Info
Want to know what your home might be worth? Contact us for a FREE valuation!

Our team is ready to help you sell your home for the highest possible price ASAP

Bought with Real Broker LLC

Making real estate fun, simple and stress-free!






