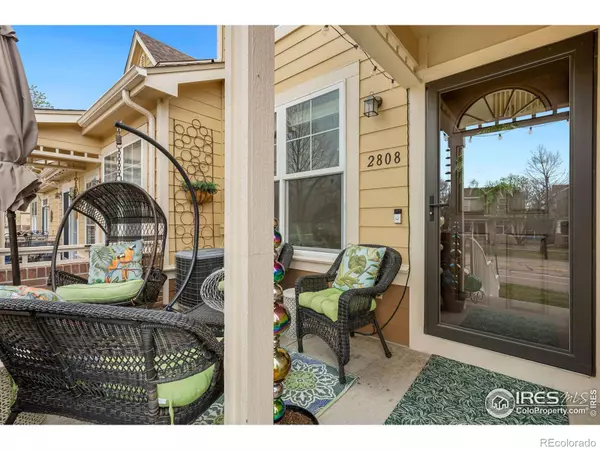$461,000
$459,900
0.2%For more information regarding the value of a property, please contact us for a free consultation.
2 Beds
3 Baths
1,419 SqFt
SOLD DATE : 06/05/2023
Key Details
Sold Price $461,000
Property Type Multi-Family
Sub Type Multi-Family
Listing Status Sold
Purchase Type For Sale
Square Footage 1,419 sqft
Price per Sqft $324
Subdivision Harvest Park
MLS Listing ID IR986821
Sold Date 06/05/23
Bedrooms 2
Full Baths 2
Half Baths 1
Condo Fees $913
HOA Fees $76/ann
HOA Y/N Yes
Abv Grd Liv Area 1,419
Originating Board recolorado
Year Built 2002
Annual Tax Amount $2,281
Tax Year 2022
Lot Size 1,742 Sqft
Acres 0.04
Property Description
Tastefully updated Harvest Townhome with LVP throughout the main floor, upgraded SS kitchen appliances, quartz countertops, new soft close cabinet and drawer fronts, stylish tile back splash. Updated 1/2 bath and hall bath with quartz countertops, newer carpet, warm grey walls and white trim and doors. Tile accent wall surrounding the gas FP, glossy white Ikea cabinets staggered on the LR wall above the sofa for extra storage and architectural interest. Unfinished basement with RI for future potential. Oversized 2 car garage. The home has a very crisp updated feel due to the recent upgrades. It is bathed in natural light. Meet your neighbors by sitting on the front porch/patio or enjoying the pool, trails, clubhouse with gym and extensive pocket park amenities that Harvest has to offer. Wonderful location just blocks from Twin Silos City Park, Fossil Ridge HS and Preston Middle School. Within 2 miles of HP, Front Range Village shopping and wonderful restaurants. Easy access to I-25. Pre-inspected for your peace of mind. All appliances, washer/dryer are included.
Location
State CO
County Larimer
Zoning LMN
Rooms
Basement Full, Unfinished
Interior
Interior Features Open Floorplan, Vaulted Ceiling(s), Walk-In Closet(s)
Heating Forced Air
Cooling Ceiling Fan(s), Central Air
Flooring Vinyl
Fireplaces Type Gas, Living Room
Fireplace N
Appliance Dishwasher, Disposal, Dryer, Microwave, Oven, Refrigerator, Self Cleaning Oven, Washer
Laundry In Unit
Exterior
Garage Oversized
Garage Spaces 2.0
Utilities Available Cable Available, Electricity Available, Internet Access (Wired), Natural Gas Available
Roof Type Composition
Total Parking Spaces 2
Garage Yes
Building
Sewer Public Sewer
Water Public
Level or Stories Two
Structure Type Brick,Wood Frame
Schools
Elementary Schools Bacon
Middle Schools Preston
High Schools Fossil Ridge
School District Poudre R-1
Others
Ownership Individual
Acceptable Financing Cash, Conventional, FHA, VA Loan
Listing Terms Cash, Conventional, FHA, VA Loan
Pets Description Cats OK, Dogs OK
Read Less Info
Want to know what your home might be worth? Contact us for a FREE valuation!

Our team is ready to help you sell your home for the highest possible price ASAP

© 2024 METROLIST, INC., DBA RECOLORADO® – All Rights Reserved
6455 S. Yosemite St., Suite 500 Greenwood Village, CO 80111 USA
Bought with Group Loveland

Making real estate fun, simple and stress-free!






