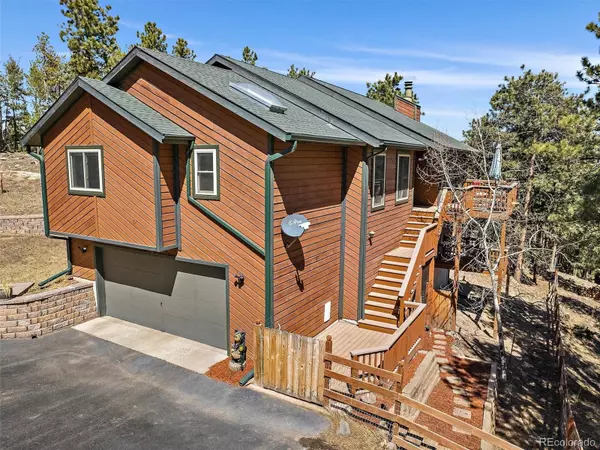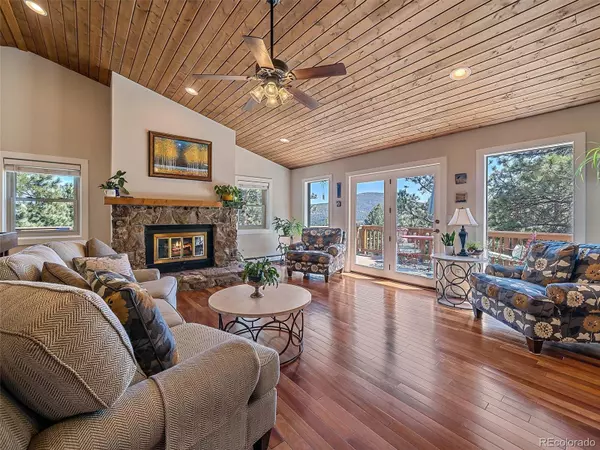$1,080,000
$1,100,000
1.8%For more information regarding the value of a property, please contact us for a free consultation.
3 Beds
3 Baths
2,862 SqFt
SOLD DATE : 06/01/2023
Key Details
Sold Price $1,080,000
Property Type Single Family Home
Sub Type Single Family Residence
Listing Status Sold
Purchase Type For Sale
Square Footage 2,862 sqft
Price per Sqft $377
Subdivision Evergreen Meadows
MLS Listing ID 2163658
Sold Date 06/01/23
Style Mountain Contemporary
Bedrooms 3
Full Baths 3
Condo Fees $100
HOA Fees $8/ann
HOA Y/N Yes
Abv Grd Liv Area 1,744
Originating Board recolorado
Year Built 1982
Annual Tax Amount $4,534
Tax Year 2021
Lot Size 2.450 Acres
Acres 2.45
Property Description
Located in sought after Evergreen Meadows, you will find this Stunning 3 Bedroom, 3 Bath, Mountain Contemporary on 2.45 Private Acres with Mountain Views! Tucked back away from the street, this one is going to make you smile. Take in the serenity and mountain views from the Composite Deck that leads to the entry. Inside you are welcomed to the the Living Room with Vaulted T&G Ceilings and Moss Rock Fireplace. Expansive windows and patio doors fill this home with natural light. The entire main level boasts beautiful Cumaru Hardwood Floors. (Super hard, bring the dogs!) The remodeled Kitchen will delight. Alder Cabinets with Marble Counter Tops. Island, Pantry with rotating pull-outs. Stainless Steel Appliances, Composite Sink and custom back-splash. Down the wide hallway you will find the remodeled Full Bath, two bright Bedrooms and the Primary Suite with knotty pine Vaulted Ceilings, Walk-In Closet and a nice Full Bath. The Lower Level will continue to impress. Light and Bright! This Family Room is huge! And has it's own covered deck. Thick and durable Luxury Laminate Floors and a Wood Stove. The perfect Office could also make a 4th non-conforming bedroom. Another updated Full Bath and the big Laundry Room. The 2.45 Acre lot is like a private park. Towering Ponderosa Pines. Really nice hardscape features and a big fenced yard for the critters. Attached two car garage and the huge paved drive has tons of parking. Other features include Newer Aragon Gas Filled Windows. Newer Gutters with automatic commercial-grade ice melt heaters. New Hot Water Heater. Comfortable Hot Water Baseboard Heat. Perfect Southern Exposure. Excellent location, minutes to schools, shopping, grocery, restaurants and more. All county paved and maintained roads. The owners have loved and cared for this home and it shows. This is a must see property!
Location
State CO
County Jefferson
Zoning SR-2
Rooms
Basement Finished, Full
Main Level Bedrooms 3
Interior
Interior Features Built-in Features, Ceiling Fan(s), High Ceilings, High Speed Internet, Kitchen Island, Marble Counters, Pantry, Primary Suite, Smoke Free, T&G Ceilings, Vaulted Ceiling(s), Walk-In Closet(s)
Heating Baseboard, Hot Water, Propane, Wood Stove
Cooling None
Flooring Tile, Vinyl, Wood
Fireplaces Number 2
Fireplaces Type Family Room, Living Room, Wood Burning, Wood Burning Stove
Fireplace Y
Appliance Dishwasher, Disposal, Dryer, Microwave, Oven, Refrigerator, Self Cleaning Oven, Washer, Water Softener
Exterior
Exterior Feature Balcony, Dog Run, Private Yard, Rain Gutters
Garage Asphalt
Garage Spaces 2.0
Fence Partial
View Mountain(s)
Roof Type Composition
Total Parking Spaces 6
Garage Yes
Building
Lot Description Secluded
Sewer Septic Tank
Water Private
Level or Stories Two
Structure Type Frame, Wood Siding
Schools
Elementary Schools Marshdale
Middle Schools West Jefferson
High Schools Conifer
School District Jefferson County R-1
Others
Senior Community No
Ownership Individual
Acceptable Financing Cash, Conventional, FHA, VA Loan
Listing Terms Cash, Conventional, FHA, VA Loan
Special Listing Condition None
Read Less Info
Want to know what your home might be worth? Contact us for a FREE valuation!

Our team is ready to help you sell your home for the highest possible price ASAP

© 2024 METROLIST, INC., DBA RECOLORADO® – All Rights Reserved
6455 S. Yosemite St., Suite 500 Greenwood Village, CO 80111 USA
Bought with Coldwell Banker Global Luxury Denver

Making real estate fun, simple and stress-free!






