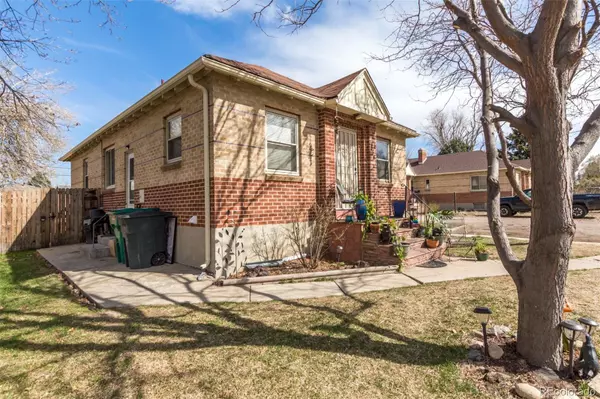$650,000
$600,000
8.3%For more information regarding the value of a property, please contact us for a free consultation.
5 Beds
2 Baths
1,256 SqFt
SOLD DATE : 05/26/2023
Key Details
Sold Price $650,000
Property Type Multi-Family
Sub Type Duplex
Listing Status Sold
Purchase Type For Sale
Square Footage 1,256 sqft
Price per Sqft $517
Subdivision Highland
MLS Listing ID 2081567
Sold Date 05/26/23
Style Traditional
Bedrooms 5
HOA Y/N No
Abv Grd Liv Area 1,256
Originating Board recolorado
Year Built 1940
Annual Tax Amount $2,732
Tax Year 2022
Lot Size 8,276 Sqft
Acres 0.19
Property Description
Looking for a fantastic investment opportunity? Or want to live in one unit while the other contributes towards your mortgage? Look no further than this charming duplex at 3654-3656 Ames St. in Wheat Ridge! Check out these well-maintained units, each with a 1-car garage (or keep both for the owner's use only) and abundant off-street parking. The front tenants are great and eager to stay, currently on a month-to-month lease. The rear unit will be vacant before closing. Located within blocks of new construction and many remodeled homes, this duplex is situated in a desirable area. The front unit main level features a bedroom, full bathroom, living room, and kitchen. There's both an interior & exterior entrance for lockoff access to the basement. Downstairs, you'll find a living area, non-conforming room used as a bedroom, a huge unfinished space used as a family room, and utility room with washer & dryer. The back unit is where the owner lived. Upstairs you’ll find a large master bedroom with plenty of closet space, updated full bathroom, built-in cabinets, sizable living room, and kitchen. This unit has separate lockoff access to the basement as well. In the basement, you'll find a large utility room, plenty of storage space, a finished space used as a non-conforming bedroom, and an additional non-conforming finished space used as another bedroom. The back unit also has central air conditioning and private access to the fully fenced backyard. More benefits: Both gas & electric dryer connections, sprinkler system, remodeled bathroom, 6ft fenced yard, newer water heaters, and added insulation in attic. This amazing location boasts a walkscore of 80, with King Soopers just one block away, and all the restaurants, coffee shops, parks, schools, shopping, and entertainment you could ask for very closeby. All appliances, including washers and dryers, are included. Don't miss out on this opportunity to own a well-maintained duplex in a desirable location."
Location
State CO
County Jefferson
Zoning R-1C
Rooms
Basement Full
Interior
Interior Features Built-in Features, Ceiling Fan(s), High Speed Internet, Laminate Counters, Utility Sink
Heating Forced Air
Cooling Central Air
Flooring Carpet, Concrete, Laminate, Tile
Fireplace Y
Appliance Dryer, Microwave, Range, Refrigerator, Washer
Laundry In Basement, In Unit
Exterior
Garage Spaces 2.0
Utilities Available Cable Available, Electricity Available, Natural Gas Available
Roof Type Composition
Total Parking Spaces 5
Garage No
Building
Lot Description Irrigated, Level, Near Public Transit
Sewer Public Sewer
Water Public
Level or Stories One
Structure Type Brick, Frame
Schools
Elementary Schools Stevens
Middle Schools Everitt
High Schools Wheat Ridge
School District Jefferson County R-1
Others
Senior Community No
Ownership Individual
Acceptable Financing 1031 Exchange, Cash, Conventional, FHA, VA Loan
Listing Terms 1031 Exchange, Cash, Conventional, FHA, VA Loan
Special Listing Condition None
Read Less Info
Want to know what your home might be worth? Contact us for a FREE valuation!

Our team is ready to help you sell your home for the highest possible price ASAP

© 2024 METROLIST, INC., DBA RECOLORADO® – All Rights Reserved
6455 S. Yosemite St., Suite 500 Greenwood Village, CO 80111 USA
Bought with Colorado Home Realty

Making real estate fun, simple and stress-free!






