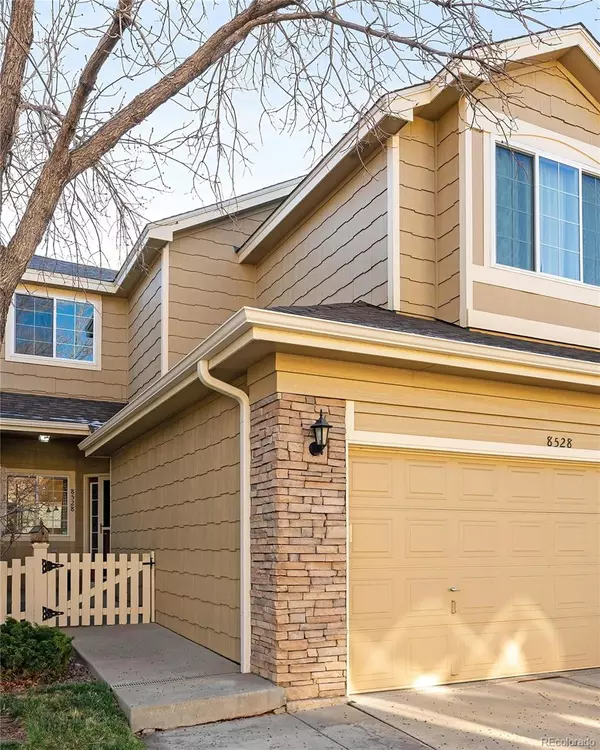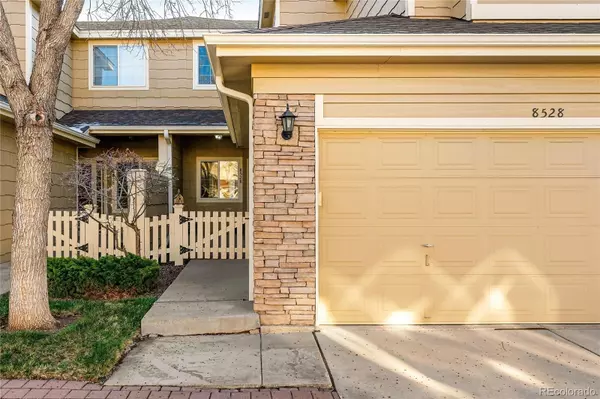$600,000
$600,000
For more information regarding the value of a property, please contact us for a free consultation.
2 Beds
4 Baths
1,824 SqFt
SOLD DATE : 05/26/2023
Key Details
Sold Price $600,000
Property Type Multi-Family
Sub Type Multi-Family
Listing Status Sold
Purchase Type For Sale
Square Footage 1,824 sqft
Price per Sqft $328
Subdivision Meadow Ranch
MLS Listing ID 5788694
Sold Date 05/26/23
Bedrooms 2
Full Baths 3
Half Baths 1
Condo Fees $285
HOA Fees $95/qua
HOA Y/N Yes
Originating Board recolorado
Year Built 2001
Annual Tax Amount $2,851
Tax Year 2022
Lot Size 2,178 Sqft
Acres 0.05
Property Description
Low maintenance townhome in Meadow Ranch gated community, Littleton, Colorado. Beautiful 2-story 2767 sq ft home, comfortable, easy living experience. Approach lovely front door beyond a private, gated, covered, front porch. Foyer greets you w/ hardwood flooring leading to a spacious, impressive, vaulted living room w/ gas fireplace that provide a cozy atmosphere. Natural light streams through large windows illuminating the space. Kitchen features newer stainless steel appliances amidst ample cabinets and counter space. Bar-height counter seating perfect for entertaining guests while cooking your favorite meals. Recessed lights and a built-in desk add to the functionality and elegance of the kitchen. Dining room features new carpet, pendant lighting, plus a new (2020) sliding door leads to your patio, where you can enjoy al fresco dining or simply soak up the morning sun w/ a cup of coffee. 2-car garage leads to separate laundry room w/ durable flooring, options for either 220V or gas connections for the dryer, and a door to hide your dirty laundry. Upstairs loft-great space for an office, playroom... Primary bedroom is a true quiet retreat w/ two walk-in closets, vaulted ceilings, ceiling fan, new carpet and windows, plus en-suite bath w/ double sinks, tile flooring, oil-rubbed bronze faucets, recessed lighting. 2nd bedroom boasts new carpet, ceiling fan, & new window w/ views of greenbelt. Full upper bathroom, new light fixture & tile flooring! Finished basement w/ full basement bath!
The community offers a plethora of amenities, including two back gates for residents only, ample visitor parking, and a walking path with views of the golf course. Located within a mile of nearly everything, from groceries, gas to Starbucks, restaurants, post office & shopping! Meadow Ranch also hosts a yearly garage sale & holiday themed events, adding to the charm of the neighborhood. Don't miss the opportunity to own this gorgeous townhome, the best of Littleton living.
Location
State CO
County Jefferson
Zoning P-D
Rooms
Basement Bath/Stubbed, Daylight, Finished, Full
Interior
Interior Features Built-in Features, Ceiling Fan(s), Entrance Foyer, High Ceilings, Laminate Counters, Open Floorplan, Pantry, Primary Suite, Smart Thermostat, Smoke Free, Utility Sink, Vaulted Ceiling(s), Walk-In Closet(s)
Heating Forced Air
Cooling Central Air
Flooring Carpet, Laminate, Tile, Wood
Fireplaces Number 1
Fireplaces Type Gas Log, Living Room
Fireplace Y
Appliance Convection Oven, Dishwasher, Disposal, Gas Water Heater, Microwave, Refrigerator
Laundry In Unit
Exterior
Garage Spaces 2.0
Fence Partial
Utilities Available Electricity Connected, Natural Gas Connected
Roof Type Architecural Shingle
Total Parking Spaces 2
Garage Yes
Building
Lot Description Greenbelt
Story Two
Foundation Structural
Sewer Public Sewer
Water Public
Level or Stories Two
Structure Type Frame, Wood Siding
Schools
Elementary Schools Shaffer
Middle Schools Falcon Bluffs
High Schools Chatfield
School District Jefferson County R-1
Others
Senior Community No
Ownership Individual
Acceptable Financing Cash, Conventional, FHA, VA Loan
Listing Terms Cash, Conventional, FHA, VA Loan
Special Listing Condition None
Pets Description Cats OK, Dogs OK
Read Less Info
Want to know what your home might be worth? Contact us for a FREE valuation!

Our team is ready to help you sell your home for the highest possible price ASAP

© 2024 METROLIST, INC., DBA RECOLORADO® – All Rights Reserved
6455 S. Yosemite St., Suite 500 Greenwood Village, CO 80111 USA
Bought with RE/MAX Professionals

Making real estate fun, simple and stress-free!






