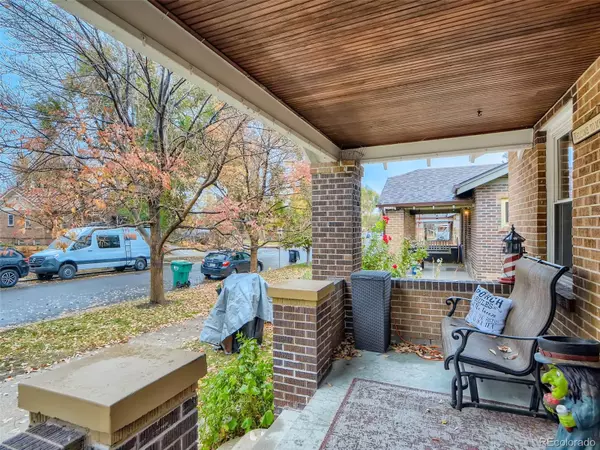$745,000
$775,000
3.9%For more information regarding the value of a property, please contact us for a free consultation.
3 Beds
2 Baths
2,048 SqFt
SOLD DATE : 05/24/2023
Key Details
Sold Price $745,000
Property Type Single Family Home
Sub Type Single Family Residence
Listing Status Sold
Purchase Type For Sale
Square Footage 2,048 sqft
Price per Sqft $363
Subdivision West Highlands
MLS Listing ID 1902357
Sold Date 05/24/23
Style Bungalow
Bedrooms 3
Full Baths 2
HOA Y/N No
Abv Grd Liv Area 1,184
Originating Board recolorado
Year Built 1935
Annual Tax Amount $2,312
Tax Year 2021
Lot Size 4,791 Sqft
Acres 0.11
Property Description
Welcome home to West Highland! 3626 Perry Street is a truly rare find located in the middle of a historic residential area with homes reminiscent of classic early-20th-century architecture. The streets are lined with tall, mature trees and well-tended lawns, and the overall feeling is one of warmth and community. Getting around is a breeze, too! You’re only one block south of 38th Avenue, and you’re centered between Sheridan and Federal Boulevards. Downtown Denver is mere minutes away, as is the Highlands neighborhood, Mile High Stadium, Sloan Lake, Berkeley Park, and Rocky Mountain Lake Park. Enjoy the benefits of living in a dedicated residential area with genuine character while being able to easily access so much of what makes North Denver so great. Schedule your showing today!
Location
State CO
County Denver
Zoning U-SU-B
Rooms
Basement Full
Main Level Bedrooms 2
Interior
Interior Features Eat-in Kitchen, High Speed Internet, Jack & Jill Bathroom, Open Floorplan, Pantry
Heating Forced Air
Cooling Central Air
Fireplace N
Appliance Oven, Range, Refrigerator
Exterior
Exterior Feature Private Yard
Garage Spaces 1.0
Roof Type Composition
Total Parking Spaces 1
Garage No
Building
Lot Description Level
Sewer Public Sewer
Level or Stories One
Structure Type Brick, Frame
Schools
Elementary Schools Edison
Middle Schools Strive Sunnyside
High Schools North
School District Denver 1
Others
Senior Community No
Ownership Estate
Acceptable Financing Cash, Conventional, VA Loan
Listing Terms Cash, Conventional, VA Loan
Special Listing Condition None
Read Less Info
Want to know what your home might be worth? Contact us for a FREE valuation!

Our team is ready to help you sell your home for the highest possible price ASAP

© 2024 METROLIST, INC., DBA RECOLORADO® – All Rights Reserved
6455 S. Yosemite St., Suite 500 Greenwood Village, CO 80111 USA
Bought with Madison & Company Properties

Making real estate fun, simple and stress-free!






