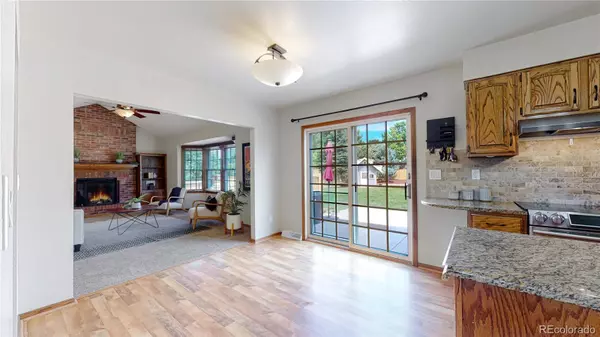$655,000
$695,000
5.8%For more information regarding the value of a property, please contact us for a free consultation.
4 Beds
3 Baths
2,960 SqFt
SOLD DATE : 05/18/2023
Key Details
Sold Price $655,000
Property Type Single Family Home
Sub Type Single Family Residence
Listing Status Sold
Purchase Type For Sale
Square Footage 2,960 sqft
Price per Sqft $221
Subdivision Highland Park West
MLS Listing ID 6104530
Sold Date 05/18/23
Bedrooms 4
Full Baths 2
Half Baths 1
HOA Y/N No
Abv Grd Liv Area 1,956
Originating Board recolorado
Year Built 1986
Annual Tax Amount $2,421
Tax Year 2021
Lot Size 0.670 Acres
Acres 0.67
Property Description
You will feel at home the moment you step in! This impressive property has great flow with a formal living room, formal dining room, four bedrooms and three baths. Relish in the generously sized kitchen opening to the family room, featuring stainless steel appliances, granite countertops, large kitchen island and sliding door leading to the enormous rear backyard! Primary bedroom is on the upper level with its own full bath along with two secondary bedrooms and shared bath. The fully finished basement offers fabulous room for entertaining plus a bedroom for guests. Situated on .67 acre corner lot, the home has new exterior paint, new privacy fencing plus a new roof on the way! A property like this is highly sought after and hard to find with No HOA and the ability to build a large shop, park RV's, boats and toys. Directly across from the Josephine Jones Park and Trail and within 15 minutes of all the shopping and restaurants at Centerra. A dream come true!
Location
State CO
County Weld
Rooms
Basement Full
Interior
Interior Features Eat-in Kitchen, Kitchen Island, Walk-In Closet(s)
Heating Forced Air
Cooling Central Air
Flooring Wood
Fireplaces Type Family Room, Gas, Gas Log
Fireplace N
Appliance Dishwasher, Disposal, Dryer, Microwave, Oven, Refrigerator, Washer
Exterior
Garage Spaces 2.0
Fence Full
Utilities Available Electricity Available, Natural Gas Available
Roof Type Composition
Total Parking Spaces 2
Garage Yes
Building
Lot Description Corner Lot
Sewer Public Sewer
Water Public
Level or Stories Two
Structure Type Brick, Frame
Schools
Elementary Schools Monfort
Middle Schools John Evans
High Schools Greeley West
School District Greeley 6
Others
Senior Community No
Ownership Individual
Acceptable Financing Cash, Conventional, FHA, VA Loan
Listing Terms Cash, Conventional, FHA, VA Loan
Special Listing Condition None
Read Less Info
Want to know what your home might be worth? Contact us for a FREE valuation!

Our team is ready to help you sell your home for the highest possible price ASAP

© 2024 METROLIST, INC., DBA RECOLORADO® – All Rights Reserved
6455 S. Yosemite St., Suite 500 Greenwood Village, CO 80111 USA
Bought with Cohesion Homes LLC

Making real estate fun, simple and stress-free!






