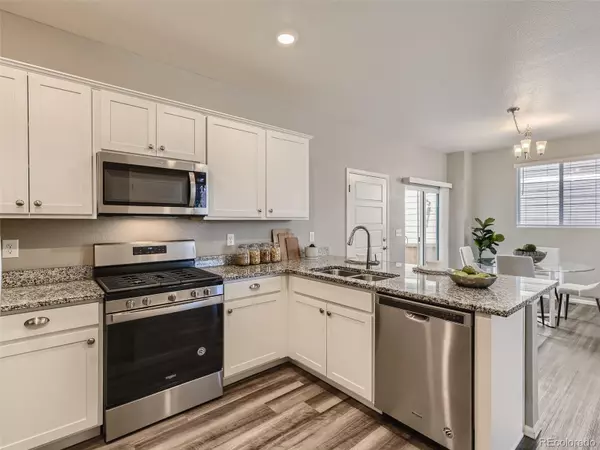$535,000
$525,000
1.9%For more information regarding the value of a property, please contact us for a free consultation.
3 Beds
3 Baths
1,547 SqFt
SOLD DATE : 05/16/2023
Key Details
Sold Price $535,000
Property Type Single Family Home
Sub Type Single Family Residence
Listing Status Sold
Purchase Type For Sale
Square Footage 1,547 sqft
Price per Sqft $345
Subdivision Lincoln Creek Village
MLS Listing ID 6438410
Sold Date 05/16/23
Style Traditional
Bedrooms 3
Full Baths 1
Half Baths 1
Three Quarter Bath 1
Condo Fees $131
HOA Fees $131/mo
HOA Y/N Yes
Originating Board recolorado
Year Built 2020
Annual Tax Amount $3,614
Tax Year 2022
Lot Size 4,356 Sqft
Acres 0.1
Property Description
If convenience to local amenities is high on your list of "must haves," then this charming low-maintenance home in the Lincoln Creek Village neighborhood is for you! Within a couple minutes drive you'll find yourself in the heart of Old Town Parker with it's quaint shopping & dining, O'Brien Park & H20 Pool, the Parker Library and Ice Trail, and so much more! Easy commute into DTC or the airport thanks to easy E470 access. After all that fun, you'll appreciate the low maintenance style of this home where the front yard maintenance is included, and the backyard is truly an open air extension of the home - with a flagstone patio perfect for al fresco dining. Enough room for pets to enjoy, but you won't spend your weekends doing yard work! Inside, you'll appreciate that the home feels brand new! A wide open floorplan is perfect for entertaining. Luxury vinyl plank flooring runs throughout the main level. The kitchen -- stylish, spacious, with fresh finishes -- is in a peninsula layout with breakfast seating, offering ample space for food prep. A lot of great meals are going to be created on these exceptional granite countertops. Upstairs, the ensuite primary bedroom is a great place to start and end the day. The private bathroom includes a walk-in shower and super spacious walk in closet. The other bedrooms, each unique, are ready for your decorative touch. The full hall bath includes a tub/shower combination and large single vanity. Upstairs laundry makes laundry day a breeze. An oversized attached 3 car garage can be used for additional storage or you can even make it a gym!
Location
State CO
County Douglas
Interior
Interior Features Granite Counters, Open Floorplan, Pantry, Smart Thermostat, Walk-In Closet(s)
Heating Forced Air, Natural Gas
Cooling Central Air
Flooring Carpet, Tile, Vinyl, Wood
Fireplace N
Appliance Dishwasher, Disposal, Dryer, Microwave, Oven, Refrigerator, Washer
Laundry In Unit
Exterior
Exterior Feature Private Yard
Garage Concrete
Garage Spaces 3.0
Fence Full
Utilities Available Cable Available, Electricity Connected, Internet Access (Wired), Natural Gas Connected
Roof Type Composition
Parking Type Concrete
Total Parking Spaces 3
Garage Yes
Building
Story Two
Foundation Slab
Sewer Public Sewer
Water Public
Level or Stories Two
Structure Type Frame
Schools
Elementary Schools Pine Lane Prim/Inter
Middle Schools Sierra
High Schools Chaparral
School District Douglas Re-1
Others
Senior Community No
Ownership Individual
Acceptable Financing Cash, Conventional, FHA, VA Loan
Listing Terms Cash, Conventional, FHA, VA Loan
Special Listing Condition None
Pets Description Cats OK, Dogs OK
Read Less Info
Want to know what your home might be worth? Contact us for a FREE valuation!

Our team is ready to help you sell your home for the highest possible price ASAP

© 2024 METROLIST, INC., DBA RECOLORADO® – All Rights Reserved
6455 S. Yosemite St., Suite 500 Greenwood Village, CO 80111 USA
Bought with LIV Sotheby's International Realty

Making real estate fun, simple and stress-free!






