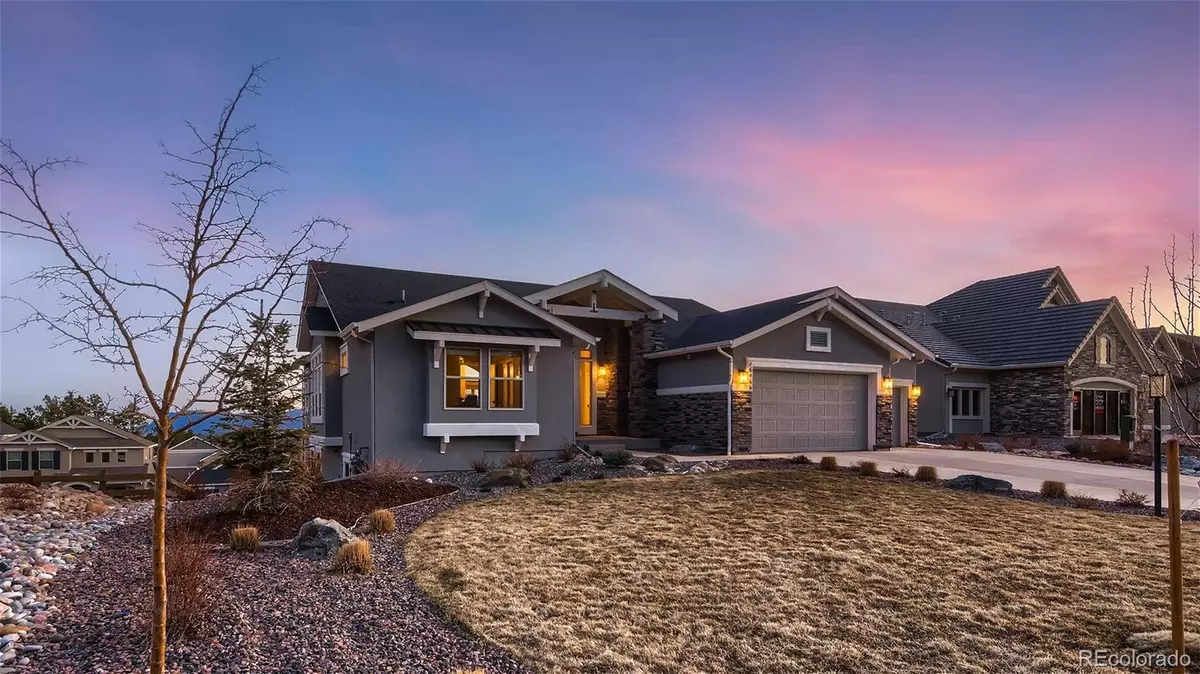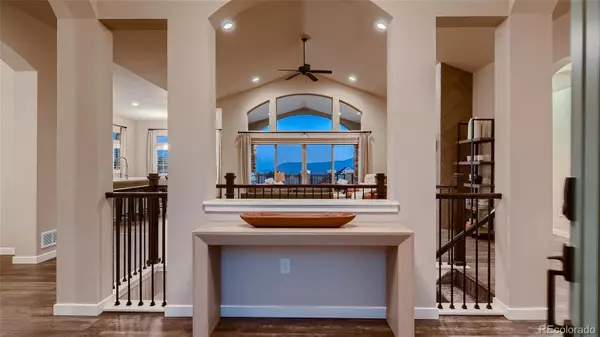$1,170,000
$1,200,000
2.5%For more information regarding the value of a property, please contact us for a free consultation.
5 Beds
5 Baths
4,394 SqFt
SOLD DATE : 05/16/2023
Key Details
Sold Price $1,170,000
Property Type Single Family Home
Sub Type Single Family Residence
Listing Status Sold
Purchase Type For Sale
Square Footage 4,394 sqft
Price per Sqft $266
Subdivision Sanctuary Pointe
MLS Listing ID 2663985
Sold Date 05/16/23
Style Contemporary, Mountain Contemporary
Bedrooms 5
Full Baths 3
Half Baths 1
Three Quarter Bath 1
Condo Fees $420
HOA Fees $35/ann
HOA Y/N Yes
Abv Grd Liv Area 2,253
Originating Board recolorado
Year Built 2019
Annual Tax Amount $5,219
Tax Year 2022
Lot Size 0.270 Acres
Acres 0.27
Property Description
This is the home you have been waiting for! Former Classic Homes Sanctuary Pointe model home! Ashton floor plan with absolutely amazing views and lots of privacy! This stucco and stone home is low maintenance and ready for entertaining! Walk in to some of the best views in town and an open floor plan! Four sliders open to the covered back patio and create true indoor/outdoor living! The home has a grand entry, wrought iron pickets, vaulted ceiling and full height fireplace in the family room! Family room opens to large kitchen with 42" white cabinets, quartz counters, gas range and apron sink! Views from the kitchen, views from the family room, views from the master bedroom and views from the basement! The kitchen has room for a large table and also walks out to the covered deck! Separate formal dining room gives space for even more entertaining! Main level private master retreat with towering views of the entire front range! Master bedroom walks out to covered patio and includes a spa like on suite bath with free standing tub, quartz counters, large shower and walk in closet! Secondary bedroom on the main level being used as an office and a full bath also on the main level! Spacious main level laundry room with counters and linen closet! Plantation shutters through the main level! Custom curtains included! Walk out basement has a large wet bar with more quartz counters, room for a pool table and movie area and has another fireplace! Junior master suite in the basement and two more spacious bedrooms with jack and jill bath and more views! Fully finished 3 oversized 3 car garage! This home is at the cul-de-sac for extra privacy! Private yard with grass area for summer fun! All this in one of the best neighborhoods in town! D38 schools, miles of beautiful hiking in your own neighborhood, easy drive to shopping, and two minutes to I25!
Location
State CO
County El Paso
Rooms
Basement Finished, Full, Walk-Out Access
Main Level Bedrooms 2
Interior
Interior Features Audio/Video Controls, Ceiling Fan(s), Eat-in Kitchen, Entrance Foyer, Five Piece Bath, High Ceilings, High Speed Internet, In-Law Floor Plan, Jack & Jill Bathroom, Kitchen Island, Open Floorplan, Pantry, Primary Suite, Quartz Counters, Smart Thermostat, Solid Surface Counters, Vaulted Ceiling(s), Walk-In Closet(s), Wet Bar, Wired for Data
Heating Forced Air
Cooling Central Air
Flooring Carpet, Laminate, Tile
Fireplaces Number 2
Fireplaces Type Basement, Family Room
Fireplace Y
Appliance Cooktop, Dishwasher, Disposal, Dryer, Microwave, Oven, Range Hood, Refrigerator, Washer
Laundry In Unit
Exterior
Exterior Feature Balcony, Gas Valve, Lighting
Garage Spaces 3.0
Fence None
Utilities Available Cable Available, Electricity Available, Internet Access (Wired), Natural Gas Available
View City, Meadow, Mountain(s)
Roof Type Composition
Total Parking Spaces 3
Garage Yes
Building
Lot Description Cul-De-Sac, Landscaped, Master Planned, Open Space, Rolling Slope, Sloped, Sprinklers In Front, Sprinklers In Rear
Sewer Public Sewer
Level or Stories One
Structure Type Frame, Stone, Stucco
Schools
Elementary Schools Bear Creek
Middle Schools Lewis-Palmer
High Schools Lewis-Palmer
School District Lewis-Palmer 38
Others
Senior Community No
Ownership Individual
Acceptable Financing 1031 Exchange, Cash, Conventional, FHA, Jumbo, Other, VA Loan
Listing Terms 1031 Exchange, Cash, Conventional, FHA, Jumbo, Other, VA Loan
Special Listing Condition None
Pets Description Cats OK, Dogs OK
Read Less Info
Want to know what your home might be worth? Contact us for a FREE valuation!

Our team is ready to help you sell your home for the highest possible price ASAP

© 2024 METROLIST, INC., DBA RECOLORADO® – All Rights Reserved
6455 S. Yosemite St., Suite 500 Greenwood Village, CO 80111 USA
Bought with NON MLS PARTICIPANT

Making real estate fun, simple and stress-free!






