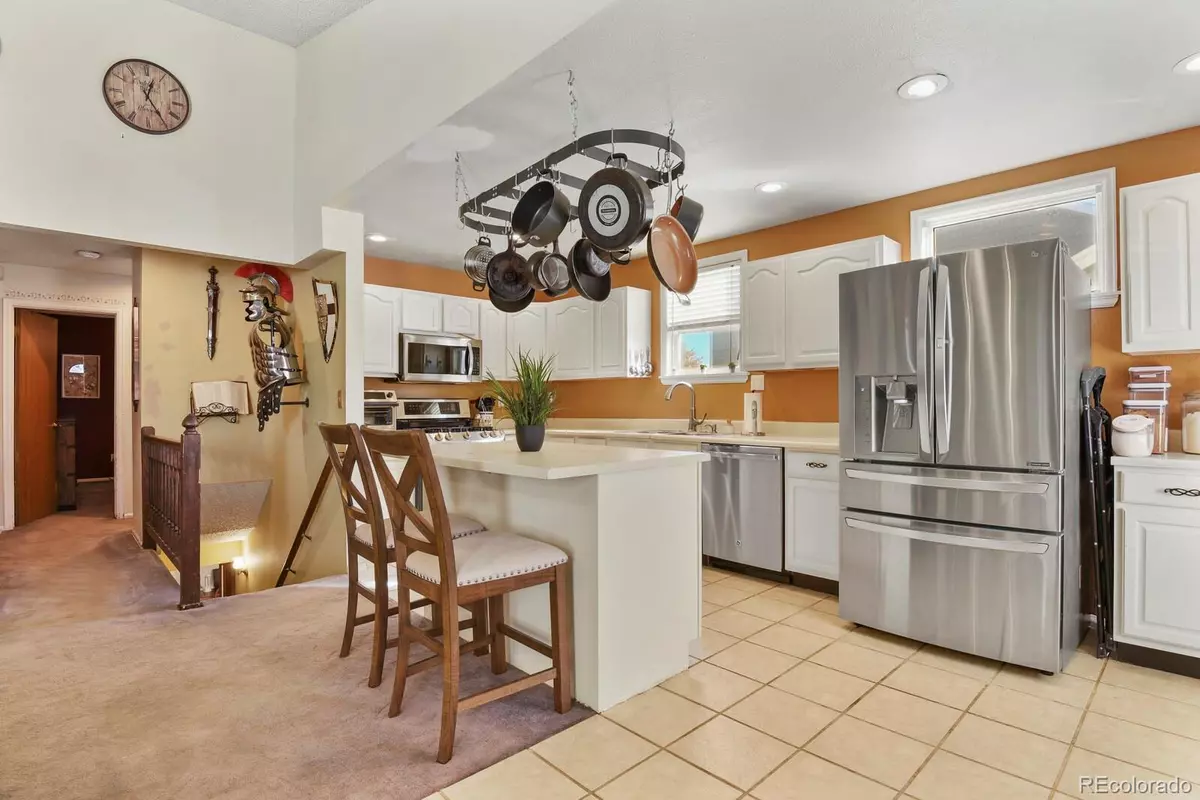$562,600
$550,000
2.3%For more information regarding the value of a property, please contact us for a free consultation.
3 Beds
2 Baths
2,487 SqFt
SOLD DATE : 05/15/2023
Key Details
Sold Price $562,600
Property Type Single Family Home
Sub Type Single Family Residence
Listing Status Sold
Purchase Type For Sale
Square Footage 2,487 sqft
Price per Sqft $226
Subdivision Countryside Flg #12B
MLS Listing ID 2869982
Sold Date 05/15/23
Bedrooms 3
Full Baths 2
HOA Y/N No
Abv Grd Liv Area 1,575
Originating Board recolorado
Year Built 1985
Annual Tax Amount $2,343
Tax Year 2021
Lot Size 6,098 Sqft
Acres 0.14
Property Description
$25,000 PRICE REDUCTION!
BUYER’S BONUS: Paid Off Solar Panels worth of around $43,000.
Cozy ranch home with no HOA, largest floorplan in the subdivision due to Great Room addition. Walking distance to Standley Lake Regional Park & Wildlife Refuge with a large Standley Lake, allowed for fishing, trails, and a picnic area. Nearby Westminster Hills Open Area Dog Park.
***This home has one of the largest units of solar panels, so it's free electricity!
*** Main floor features open floor plan concept. The spacious great room with a fireplace is a huge addition to the house (worth of approximately $100,000.) Original floor plan had a second bedroom on the main floor, but due to an addition, that room became a storage space because the window was covered.
*** Basement has a second bedroom, as well as third non-confirming bedroom (no window), which is possible to install. Well designed craft room - seller leaves all shelves and some craft items there. Full bathroom in the basement with a large soaking tub. Laundry is in the basement. Newer washer and dryer are included.
Enjoy 3D tour for a virtual house tour.
Location
State CO
County Jefferson
Rooms
Basement Finished, Partial
Main Level Bedrooms 2
Interior
Heating Forced Air
Cooling Air Conditioning-Room
Fireplaces Number 1
Fireplace Y
Appliance Dishwasher, Dryer, Microwave, Oven, Refrigerator, Washer
Exterior
Garage Spaces 2.0
Utilities Available Electricity Connected, Natural Gas Connected
Roof Type Composition
Total Parking Spaces 2
Garage Yes
Building
Lot Description Level
Sewer Public Sewer
Water Public
Level or Stories One
Structure Type Frame
Schools
Elementary Schools Lukas
Middle Schools Wayne Carle
High Schools Standley Lake
School District Jefferson County R-1
Others
Senior Community No
Ownership Individual
Acceptable Financing Cash, Conventional, FHA, VA Loan
Listing Terms Cash, Conventional, FHA, VA Loan
Special Listing Condition None
Read Less Info
Want to know what your home might be worth? Contact us for a FREE valuation!

Our team is ready to help you sell your home for the highest possible price ASAP

© 2024 METROLIST, INC., DBA RECOLORADO® – All Rights Reserved
6455 S. Yosemite St., Suite 500 Greenwood Village, CO 80111 USA
Bought with LIV Sotheby's International Realty

Making real estate fun, simple and stress-free!






