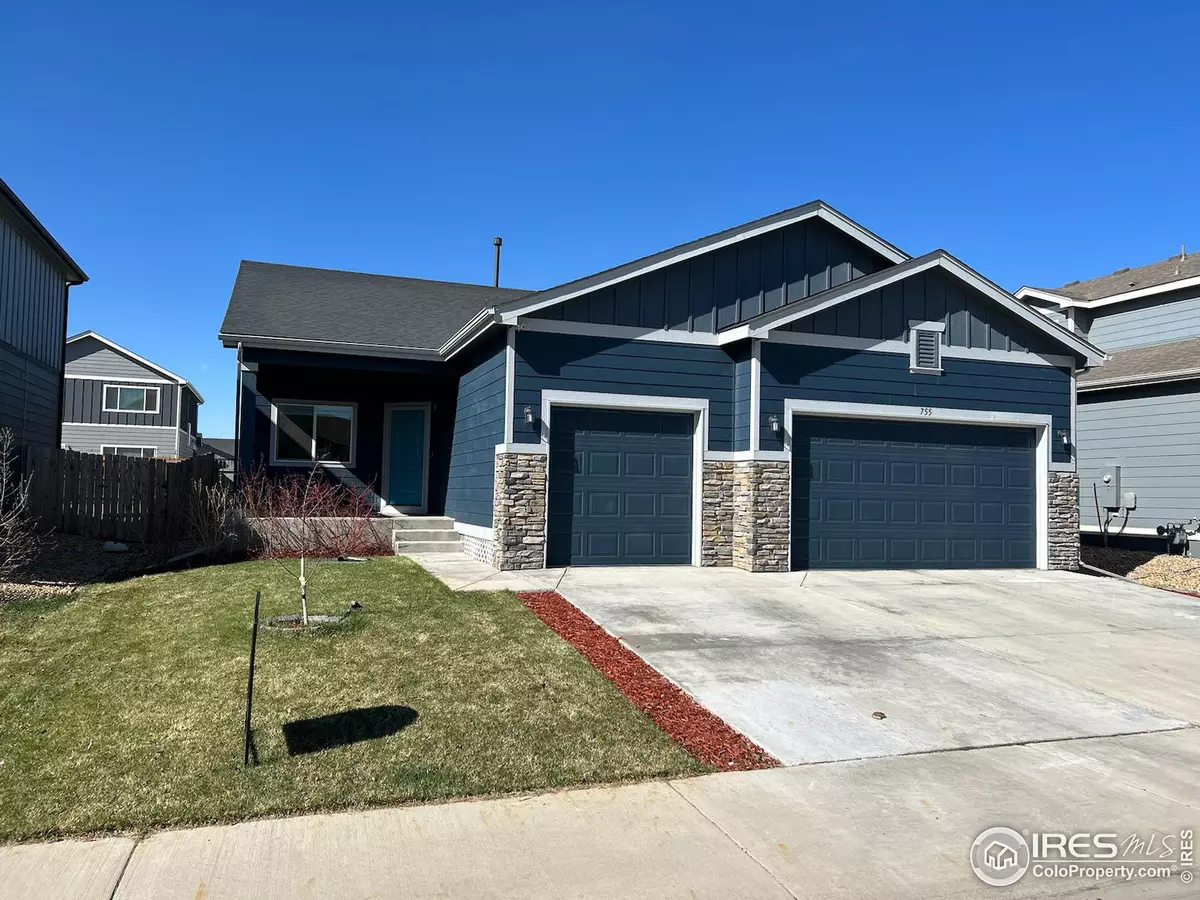$450,000
$450,000
For more information regarding the value of a property, please contact us for a free consultation.
3 Beds
2 Baths
1,502 SqFt
SOLD DATE : 05/12/2023
Key Details
Sold Price $450,000
Property Type Single Family Home
Sub Type Residential-Detached
Listing Status Sold
Purchase Type For Sale
Square Footage 1,502 sqft
Subdivision Settlers Village
MLS Listing ID 984230
Sold Date 05/12/23
Style Ranch
Bedrooms 3
Full Baths 2
HOA Fees $16/ann
HOA Y/N true
Abv Grd Liv Area 1,502
Originating Board IRES MLS
Year Built 2017
Annual Tax Amount $4,070
Lot Size 6,098 Sqft
Acres 0.14
Property Description
Excellent 3 Bedroom, 2 Bath Ranch Style Home Perfectly Located close to Parks, Schools and Easy Access to Major Highways. This Beautiful Home includes an Open Floor plan w/ Natural Light throughout, Luxury Vinyl Plank Floors, Granite Countertops, Large Kitchen Island, Vaulted Ceilings, Extra Quiet Wi-Fi Smart Garage Door Opener & Wireless Security Camera System (Arlo Pro 2), Nest Thermostat, all New Interior Paint, Professionally cleaned and Beautiful Berber Carpet, Central A/C and Top-of-the-line Stainless Steel Appliances. You'll love the Fully Fenced Backyard which includes a Cherry Tree, Plum Trees, an Apple Tree, Raised Garden Beds, Grape Vines & Raspberry Bushes & a Strawberry Patch. Plum & Cherry Tree in Front Yard. Other Excellent Features: Massive 3-Car Garage (680 Sqft, 21.6 ft depth), Large Covered Patio, 9 Foot Ceilings in the Unfinished Basement to Expand and Customize as you see fit. Located within a short walking distance to CIVICA Academy Colorado High school, Knowledge Quest Academy Middle school, Ehrlich Park, Centennial Park, Sappington Park, Fishing Ponds Behind the Home and in Front Entrance of the Neighborhood, Local Shops & Dining. Just 6.8 miles to I25 & 10 miles to Highway 34 make this the Perfect Place to call Home.
Location
State CO
County Weld
Community Playground, Park
Area Greeley/Weld
Zoning RES
Rooms
Basement Unfinished
Primary Bedroom Level Main
Master Bedroom 16x15
Bedroom 2 Main 11x12
Bedroom 3 Main 12x12
Dining Room Luxury Vinyl Floor
Kitchen Luxury Vinyl Floor
Interior
Interior Features Satellite Avail, High Speed Internet
Heating Forced Air
Cooling Central Air
Window Features Window Coverings
Appliance Electric Range/Oven, Dishwasher, Refrigerator, Washer, Dryer, Microwave, Disposal
Laundry Main Level
Exterior
Exterior Feature Lighting, Balcony
Garage Spaces 3.0
Community Features Playground, Park
Utilities Available Natural Gas Available, Electricity Available, Cable Available
Roof Type Composition
Street Surface Paved,Asphalt
Porch Patio
Building
Lot Description Curbs, Gutters, Sidewalks, Fire Hydrant within 500 Feet, Lake on Lot
Story 1
Sewer City Sewer
Water City Water, Town of Milliken
Level or Stories One
Structure Type Wood/Frame
New Construction false
Schools
Elementary Schools Milliken
Middle Schools Milliken
High Schools Roosevelt
School District Weld Re-5J
Others
HOA Fee Include Common Amenities,Management
Senior Community false
Tax ID R0831201
SqFt Source Assessor
Special Listing Condition Private Owner
Read Less Info
Want to know what your home might be worth? Contact us for a FREE valuation!

Our team is ready to help you sell your home for the highest possible price ASAP

Bought with At Home Realty

Making real estate fun, simple and stress-free!






