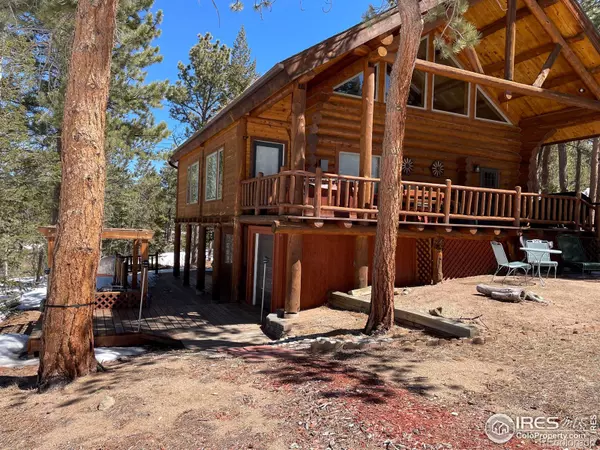$675,000
$700,000
3.6%For more information regarding the value of a property, please contact us for a free consultation.
3 Beds
3 Baths
2,280 SqFt
SOLD DATE : 05/09/2023
Key Details
Sold Price $675,000
Property Type Single Family Home
Sub Type Single Family Residence
Listing Status Sold
Purchase Type For Sale
Square Footage 2,280 sqft
Price per Sqft $296
Subdivision Crystal Lakes
MLS Listing ID IR983200
Sold Date 05/09/23
Bedrooms 3
Three Quarter Bath 3
Condo Fees $665
HOA Fees $55/ann
HOA Y/N Yes
Abv Grd Liv Area 1,440
Originating Board recolorado
Year Built 1986
Annual Tax Amount $3,027
Tax Year 2022
Lot Size 4.960 Acres
Acres 4.96
Property Description
Magnificent custom log home on nearly 5 acres, adjacent to Beartrap Creek and community trailway! Featuring 3 bedrooms, 3 bath with soaker tub in private master bath, cathedral ceilings, custom hand-scribed Swedish cope log construction with handcrafted wood and log features throughout the home! An 840 SF garage with separate heated workshop and adjacent storage room allow ample storage for toys and outdoor gear! This gently sloped lot has an abundance of aspen and pine surrounding the home, offering a sense of privacy and seclusion while still adjacent to community's private trailway and easy year-round access near the county road. A large patio off the basement, District approved fire pit, adobe-style outdoor oven, and greenhouse garden space offer abundant opportunity to entertain guests and enjoy the fresh mountain air! Granite countertops throughout, and a gourmet kitchen featuring Stainless Steel dual ovens, induction stove top, and sub-zero industrial fridge/freezer add to this home's sense of luxury amidst the rustic Red Feather mountains.
Location
State CO
County Larimer
Zoning E-Estate
Rooms
Basement Full, Walk-Out Access
Main Level Bedrooms 1
Interior
Interior Features Jet Action Tub, Open Floorplan, Radon Mitigation System, Vaulted Ceiling(s), Walk-In Closet(s)
Heating Forced Air, Propane, Wood Stove
Cooling Ceiling Fan(s)
Fireplaces Type Dining Room, Gas, Gas Log, Insert, Living Room
Equipment Satellite Dish
Fireplace N
Appliance Dishwasher, Disposal, Double Oven, Dryer, Microwave, Oven, Refrigerator, Self Cleaning Oven, Washer
Exterior
Exterior Feature Balcony, Spa/Hot Tub
Garage Heated Garage, Oversized
Garage Spaces 2.0
Utilities Available Electricity Available, Internet Access (Wired)
Waterfront Description Stream
View Mountain(s)
Roof Type Composition
Total Parking Spaces 2
Building
Lot Description Open Space, Rolling Slope
Sewer Septic Tank
Water Well
Level or Stories Two
Structure Type Log,Stucco
Schools
Elementary Schools Red Feather Lakes
Middle Schools Cache La Poudre
High Schools Poudre
School District Poudre R-1
Others
Ownership Individual
Acceptable Financing Cash, Conventional
Listing Terms Cash, Conventional
Read Less Info
Want to know what your home might be worth? Contact us for a FREE valuation!

Our team is ready to help you sell your home for the highest possible price ASAP

© 2024 METROLIST, INC., DBA RECOLORADO® – All Rights Reserved
6455 S. Yosemite St., Suite 500 Greenwood Village, CO 80111 USA
Bought with Group Loveland

Making real estate fun, simple and stress-free!






