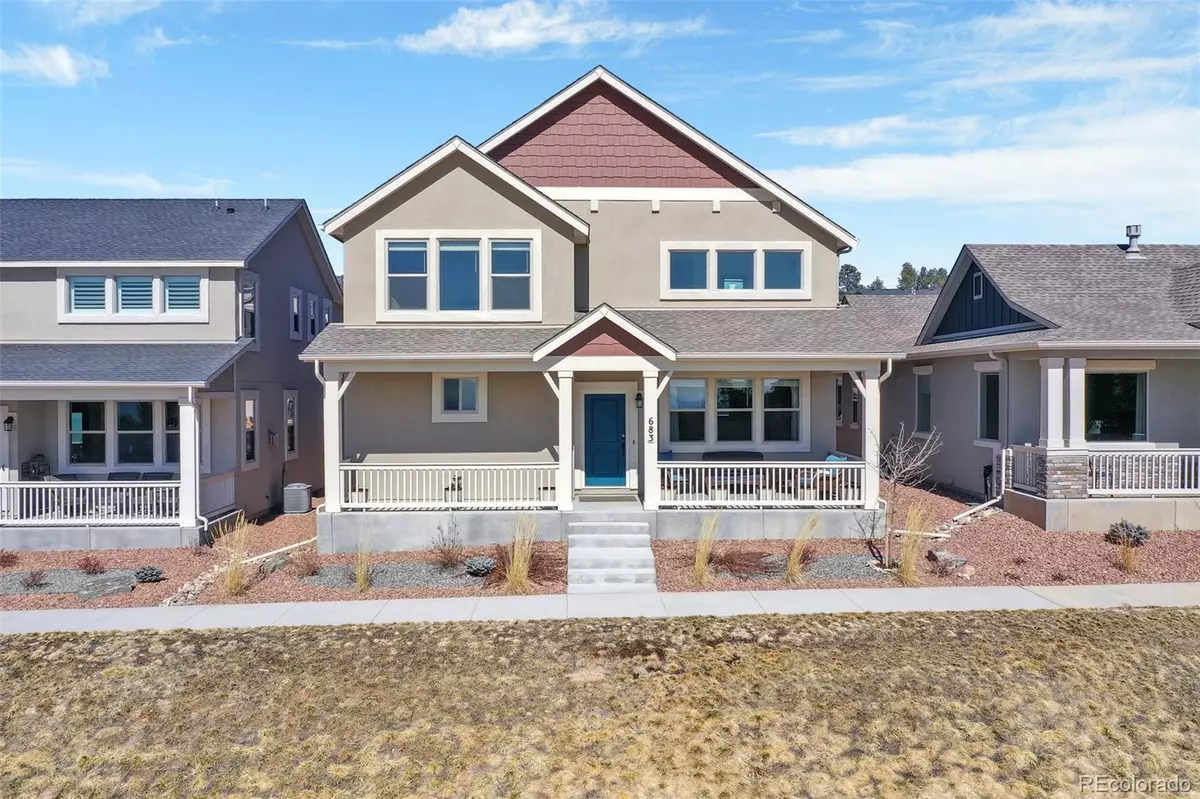$725,000
$750,000
3.3%For more information regarding the value of a property, please contact us for a free consultation.
3 Beds
3 Baths
2,444 SqFt
SOLD DATE : 05/09/2023
Key Details
Sold Price $725,000
Property Type Single Family Home
Sub Type Single Family Residence
Listing Status Sold
Purchase Type For Sale
Square Footage 2,444 sqft
Price per Sqft $296
Subdivision Sanctuary Pointe
MLS Listing ID 9619176
Sold Date 05/09/23
Bedrooms 3
Full Baths 2
Half Baths 1
Condo Fees $420
HOA Fees $35/ann
HOA Y/N Yes
Abv Grd Liv Area 2,444
Originating Board recolorado
Year Built 2020
Annual Tax Amount $3,348
Tax Year 2022
Lot Size 3,920 Sqft
Acres 0.09
Property Description
Step inside this beautiful home nestled in Sanctuary Pointe featuring stunning Pikes Peak and Front Range views. As you enter the home, you are drawn into the sun filled great room with a wall of windows framing the mountain views. In the open concept expanded floorplan, the kitchen overlooks the great room and dining room, making this home ideal for hosting large or intimate gatherings. The kitchen is beautifully appointed with quartz counters, 42-inch cabinets, under cabinet lighting, center island with breakfast bar, gas range, stainless steel appliances and walk-in pantry. The upper level opens to a loft with numerous windows that capture the view. Unwind in the master retreat that provides mesmerizing Pikes Peak views, adjoining luxurious bathroom and walk in closet with built-in organization shelving. Two spacious secondary bedrooms, full bathroom and conveniently located laundry room complete the upper level. Situated on a ridge overlooking Sanctuary Pointe's marquee park, the sprawling front porch is a perfect oasis to take in the serenity of the towering pines and incredible views. The Sanctuary Point community offers miles of green space and a hiking trails that connect directly to the Fox Run Regional Parks trail system. Conveniently located to I-25 and HWY 83, you are minutes to downtown Colorado Springs and the USAFA with easy access to Denver. Award winning District 38 Schools, shopping & dining are minutes away. If you are looking for a ‘lock and leave’ option, this is a perfect property for you. Tour this immaculate home and you will be pleased to see there is nothing left to do but move in and enjoy the amenities, views, and location of this beautiful home.
Location
State CO
County El Paso
Zoning PUD
Rooms
Basement Crawl Space
Interior
Interior Features Kitchen Island, Open Floorplan, Pantry, Primary Suite, Quartz Counters, Smart Lights, Walk-In Closet(s)
Heating Forced Air
Cooling Central Air
Flooring Carpet, Laminate, Tile
Fireplace N
Appliance Dishwasher, Disposal, Dryer, Microwave, Range, Refrigerator, Washer
Exterior
Garage Spaces 2.0
Fence Partial
Utilities Available Electricity Connected, Natural Gas Connected
Roof Type Composition
Total Parking Spaces 2
Garage Yes
Building
Lot Description Cul-De-Sac
Foundation Slab
Sewer Public Sewer
Level or Stories Two
Structure Type Frame, Stucco
Schools
Elementary Schools Lewis-Palmer
Middle Schools Lewis-Palmer
High Schools Lewis-Palmer
School District Lewis-Palmer 38
Others
Senior Community No
Ownership Individual
Acceptable Financing Cash, Conventional, VA Loan
Listing Terms Cash, Conventional, VA Loan
Special Listing Condition None
Read Less Info
Want to know what your home might be worth? Contact us for a FREE valuation!

Our team is ready to help you sell your home for the highest possible price ASAP

© 2024 METROLIST, INC., DBA RECOLORADO® – All Rights Reserved
6455 S. Yosemite St., Suite 500 Greenwood Village, CO 80111 USA
Bought with NON MLS PARTICIPANT

Making real estate fun, simple and stress-free!






