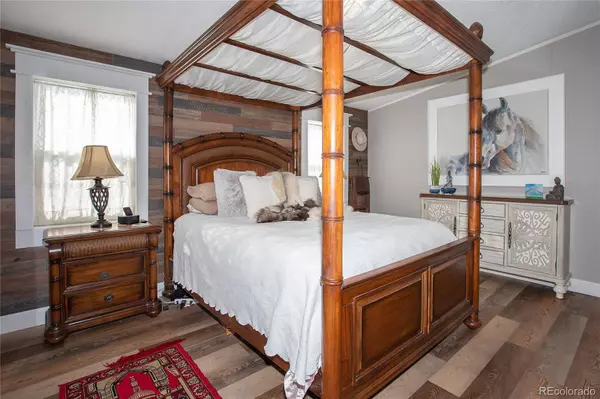$404,000
$399,000
1.3%For more information regarding the value of a property, please contact us for a free consultation.
3 Beds
2 Baths
1,696 SqFt
SOLD DATE : 05/03/2023
Key Details
Sold Price $404,000
Property Type Single Family Home
Sub Type Single Family Residence
Listing Status Sold
Purchase Type For Sale
Square Footage 1,696 sqft
Price per Sqft $238
Subdivision Tippet Sub
MLS Listing ID 2545724
Sold Date 05/03/23
Style Modular
Bedrooms 3
Full Baths 2
HOA Y/N No
Abv Grd Liv Area 1,696
Originating Board recolorado
Year Built 1995
Annual Tax Amount $1,323
Tax Year 2021
Lot Size 0.800 Acres
Acres 0.8
Property Description
On an over sized corner lot nestled in the town on Byers, this home is one of a kind! As you drive down Main Street and pull into the driveway, you will find ample space for parking multiple vehicles, RV's, and toys. The vacant lot adjacent to the back of the house makes for a beautiful view. The oversized two car garage has remote doors, electricity, and plenty of storage space. The man door off the garage leads to a large deck with a raised garden bed off to the side. As you walk onto the deck, you will enter the back door into the laundry/ mud room. On this end of the house you will find two large bedrooms and a bathroom in the hallway. The Master suite is on the opposite end of the house off of the kitchen. Kitchen has ample space and storage boasting 42 cabinets and 18 drawers all with new modern hardware! Also in the kitchen you will find additional dining space, a skylight, and a sliding door that leads off to a partially covered and fenced patio perfect for BBQing, and enjoying sunsets. New sod has been placed in certain areas around the house, and decorative rocks compliment the landscape.
This home has been owned by the same family since it was built in 1995. Many upgrades have been done including custom hardwood floors, built in electric fire place, wooded accent walls, new paint, and much more. The streets around the house are mostly quiet, there is a stop sign on the corner which keeps cars slow. This house is perfect for a family. Plenty of room for a trampoline, a jungle gym, or another shed. The closest neighbors are to the west, they are very kind and quiet, and they also own the vacant land plot on the south side of the house. Just up the street you will find the new Byers library which has an outdoor play area for children. Just between this house and the library are some new luxury town houses. With the area growing and becoming gentrified, the value of this home is sure to increase over time.
Location
State CO
County Arapahoe
Rooms
Basement Crawl Space
Main Level Bedrooms 3
Interior
Interior Features Breakfast Nook, Built-in Features, Ceiling Fan(s), Eat-in Kitchen, High Ceilings, No Stairs, Open Floorplan, Primary Suite, Utility Sink
Heating Forced Air
Cooling None
Flooring Carpet, Vinyl, Wood
Fireplaces Number 1
Fireplaces Type Electric
Fireplace Y
Appliance Convection Oven, Cooktop, Dishwasher, Disposal, Oven, Range, Range Hood, Refrigerator, Self Cleaning Oven
Laundry In Unit
Exterior
Exterior Feature Garden, Lighting, Private Yard
Garage 220 Volts, Driveway-Gravel, Exterior Access Door
Garage Spaces 2.0
Fence None
Utilities Available Cable Available, Electricity Connected, Internet Access (Wired), Natural Gas Connected, Phone Available
View Plains
Roof Type Composition
Total Parking Spaces 2
Garage No
Building
Lot Description Corner Lot, Ditch, Level
Foundation Concrete Perimeter
Sewer Public Sewer
Water Public
Level or Stories One
Structure Type Concrete, Frame
Schools
Elementary Schools Byers Public School
Middle Schools Byers Public School
High Schools Byers Public School
School District Byers 32-J
Others
Senior Community No
Ownership Individual
Acceptable Financing Cash, Conventional, FHA, USDA Loan, VA Loan
Listing Terms Cash, Conventional, FHA, USDA Loan, VA Loan
Special Listing Condition None
Read Less Info
Want to know what your home might be worth? Contact us for a FREE valuation!

Our team is ready to help you sell your home for the highest possible price ASAP

© 2024 METROLIST, INC., DBA RECOLORADO® – All Rights Reserved
6455 S. Yosemite St., Suite 500 Greenwood Village, CO 80111 USA
Bought with HomeSmart

Making real estate fun, simple and stress-free!






