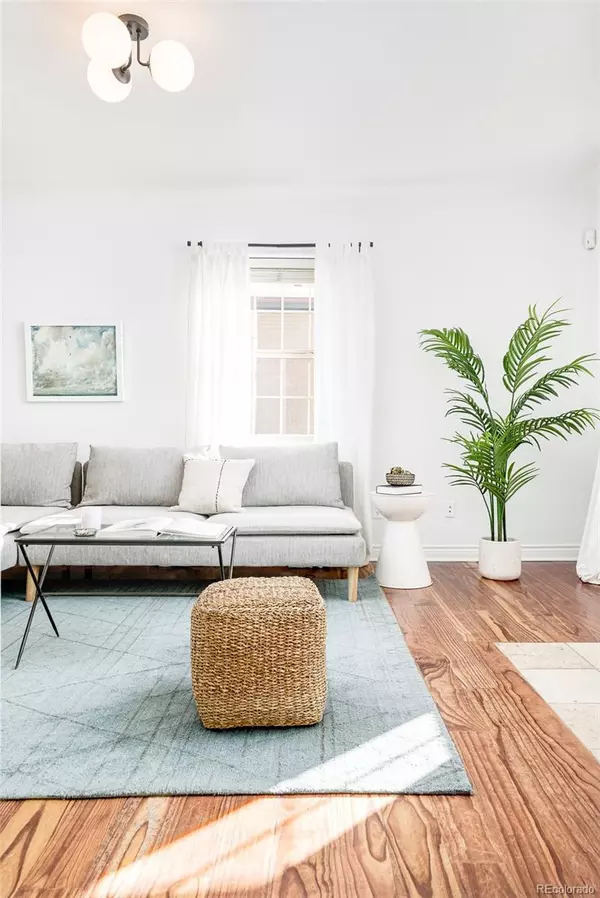$625,000
$575,000
8.7%For more information regarding the value of a property, please contact us for a free consultation.
2 Beds
2 Baths
1,402 SqFt
SOLD DATE : 03/17/2023
Key Details
Sold Price $625,000
Property Type Single Family Home
Sub Type Single Family Residence
Listing Status Sold
Purchase Type For Sale
Square Footage 1,402 sqft
Price per Sqft $445
Subdivision Regis
MLS Listing ID 9950292
Sold Date 03/17/23
Bedrooms 2
Full Baths 1
Half Baths 1
HOA Y/N No
Abv Grd Liv Area 1,402
Originating Board recolorado
Year Built 1906
Annual Tax Amount $2,152
Tax Year 2021
Lot Size 6,098 Sqft
Acres 0.14
Property Description
Blissful radiance envelops this inviting Regis residence. A bright exterior leads further inside to a luminous layout flowing w/ fresh paint throughout. Generous windows draw abundant natural light into a spacious living room while a dining area presents the perfect setting for hosting at-home soirees w/ guests. Chic new light fixtures inspire contemporary flair. Stainless steel appliances are showcased in an open kitchen complete w/ plentiful cabinetry. A bright sunroom inspires an ideal space for a home office or art studio. Retreat to a plush primary suite complemented by a bathroom w/ double vessel sinks. A secondary bedroom affords space for guest accommodation while a powder bathroom is an added convenience. Ample storage is found in a laundry room w/ a washer and dryer set. Outside, a large backyard provides space for planting a vibrant garden or for pets to run and play. Residents enjoy an ideal location w/ close proximity to Regis University plus shopping, dining and more.
Location
State CO
County Denver
Zoning U-SU-C
Rooms
Main Level Bedrooms 2
Interior
Interior Features Ceiling Fan(s)
Heating Forced Air
Cooling None
Flooring Carpet, Tile, Wood
Fireplace N
Appliance Dishwasher, Disposal, Microwave, Range, Refrigerator
Exterior
Exterior Feature Private Yard
Garage Spaces 1.0
Utilities Available Cable Available, Electricity Connected, Natural Gas Connected, Phone Available
Roof Type Other
Total Parking Spaces 1
Garage No
Building
Lot Description Level
Sewer Public Sewer
Water Public
Level or Stories One
Structure Type Frame
Schools
Elementary Schools Beach Court
Middle Schools Skinner
High Schools North
School District Denver 1
Others
Senior Community No
Ownership Corporation/Trust
Acceptable Financing Cash, Conventional, Other
Listing Terms Cash, Conventional, Other
Special Listing Condition None
Read Less Info
Want to know what your home might be worth? Contact us for a FREE valuation!

Our team is ready to help you sell your home for the highest possible price ASAP

© 2024 METROLIST, INC., DBA RECOLORADO® – All Rights Reserved
6455 S. Yosemite St., Suite 500 Greenwood Village, CO 80111 USA
Bought with Milehimodern

Making real estate fun, simple and stress-free!






