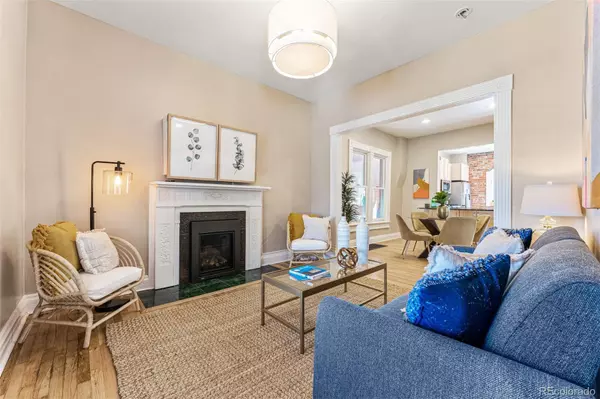$864,800
$889,000
2.7%For more information regarding the value of a property, please contact us for a free consultation.
3 Beds
1 Bath
1,256 SqFt
SOLD DATE : 05/01/2023
Key Details
Sold Price $864,800
Property Type Single Family Home
Sub Type Single Family Residence
Listing Status Sold
Purchase Type For Sale
Square Footage 1,256 sqft
Price per Sqft $688
Subdivision Highlands West
MLS Listing ID 7839896
Sold Date 05/01/23
Style Victorian
Bedrooms 3
Full Baths 1
HOA Y/N No
Abv Grd Liv Area 1,256
Originating Board recolorado
Year Built 1895
Annual Tax Amount $3,640
Tax Year 2021
Lot Size 6,098 Sqft
Acres 0.14
Property Description
Updated, three-bedroom plus office Victorian on one of the best blocks in the West Highlands. Virtual tour available at 3346W30thAve.com, though best viewed in person! This incredible home seamlessly blends the original charm of a historic Queen Anne with modern conveniences. It features tall ceilings, large windows, exposed brick and gorgeous hardwood floors. The home also provides a desirable open layout and an updated kitchen showcasing stainless steel appliances. In the newly renovated bathroom, you'll love the custom vintage vanity mixed with newer light fixtures and tile, along with a separate water closet. This gem continues with an inviting finished front sunroom, perfect for cozy morning coffee breaks. And the living room includes a brilliant slider system that allows you to cover the included TV and mount with the art of your choice. Just off the kitchen and through French doors, there's a 332 square-foot deck overlooking the oversized, fully fenced yard with fruit trees, sprinkler system and garden area. Need a boatload of storage? The oversized, insulated and heated two-car garage comes complete with easy access leading to a large attic area. Behind the design refresh, you're sure to appreciate a newer furnace (installed in 2018) and 2020 updates including a new A/C unit, new hardwood white oak flooring from the stairs and up, and new gas fireplace insert with custom surround. You'll get all this and more just two blocks to restaurants, coffee shops and shopping on Highlands Square where you can enjoy the Farmer’s Market every Sunday in the summer. Simply move right in and enjoy everything the West Highland community has to offer!
Location
State CO
County Denver
Zoning U-SU-A
Rooms
Basement Partial, Unfinished
Main Level Bedrooms 1
Interior
Interior Features Entrance Foyer, Granite Counters, High Ceilings, Kitchen Island, Open Floorplan, Pantry, Smart Thermostat
Heating Forced Air
Cooling Central Air
Flooring Tile, Wood
Fireplaces Number 1
Fireplaces Type Gas, Living Room
Fireplace Y
Appliance Dishwasher, Disposal, Dryer, Gas Water Heater, Microwave, Range, Refrigerator, Self Cleaning Oven, Washer
Laundry In Unit
Exterior
Exterior Feature Garden, Private Yard
Garage Exterior Access Door, Heated Garage, Insulated Garage, Lighted, Oversized, Storage
Garage Spaces 2.0
Fence Full
Utilities Available Cable Available, Electricity Connected, Natural Gas Connected
Roof Type Composition
Total Parking Spaces 2
Garage No
Building
Lot Description Landscaped, Level, Sprinklers In Front, Sprinklers In Rear
Sewer Public Sewer
Water Public
Level or Stories Two
Structure Type Brick
Schools
Elementary Schools Edison
Middle Schools Skinner
High Schools North
School District Denver 1
Others
Senior Community No
Ownership Individual
Acceptable Financing 1031 Exchange, Cash, Conventional, FHA, Jumbo, VA Loan
Listing Terms 1031 Exchange, Cash, Conventional, FHA, Jumbo, VA Loan
Special Listing Condition None
Read Less Info
Want to know what your home might be worth? Contact us for a FREE valuation!

Our team is ready to help you sell your home for the highest possible price ASAP

© 2024 METROLIST, INC., DBA RECOLORADO® – All Rights Reserved
6455 S. Yosemite St., Suite 500 Greenwood Village, CO 80111 USA
Bought with Compass - Denver

Making real estate fun, simple and stress-free!






