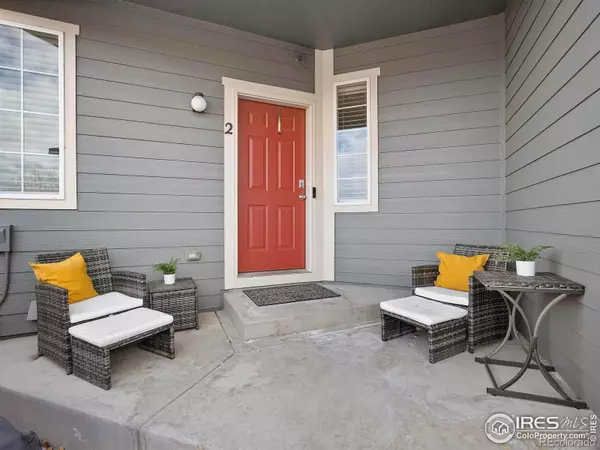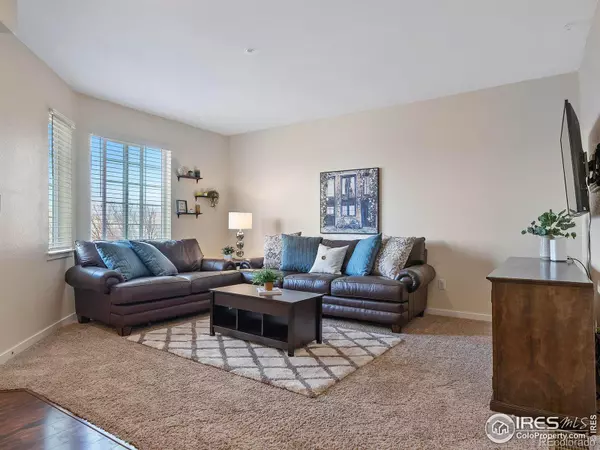$405,000
$400,000
1.3%For more information regarding the value of a property, please contact us for a free consultation.
2 Beds
4 Baths
1,870 SqFt
SOLD DATE : 04/27/2023
Key Details
Sold Price $405,000
Property Type Condo
Sub Type Condominium
Listing Status Sold
Purchase Type For Sale
Square Footage 1,870 sqft
Price per Sqft $216
Subdivision Jasper Street Condo
MLS Listing ID IR982504
Sold Date 04/27/23
Bedrooms 2
Full Baths 2
Half Baths 1
Three Quarter Bath 1
Condo Fees $230
HOA Fees $230/mo
HOA Y/N Yes
Abv Grd Liv Area 1,238
Originating Board recolorado
Year Built 2021
Annual Tax Amount $3,254
Tax Year 2021
Property Description
Imagine an easy, breezy life moving into this move-in ready condo that lives like a townhome. The main floor is inviting, open and functional from the spacious living room to the pristine kitchen, you can have it all for an affordable price. You can even entertain here if you like, as the openness creates plenty of space to cook and layout your best dishes for guests from the peek-through kitchen, or slide out to the private patio to create magic on the BBQ. The ceilings are taller than average, so it really does feel open and bright. Upstairs you will find a dual-primary set-up with two bedrooms with full sized bathroom en-suites. The secondary bedroom features two large closets and tub/shower combo, ideal for guests, roommates or family members. The primary is a tad larger with a generous walk-in closet and space for a sitting area or additional desk/workspace. The basement is also fully finished and creates even more possibilities! There is a non-conforming room, currently set as an office for those that work from home and need privacy and seclusion. The rec/media or possible 3rd bedroom does have an egress window, large closet and 9.5 ft ceilings + plenty of closet space. This unit also include a spacious one-car detached garage + 1 reserved space, but don't worry, there is plenty of guest parking also. This area is close to all the modern amenities like shopping, dining, entertainment and transit. This home has been loved and is waiting for it's new owners to see it!
Location
State CO
County Adams
Zoning RES
Rooms
Basement Full
Interior
Interior Features Open Floorplan, Walk-In Closet(s)
Heating Forced Air
Cooling Central Air
Fireplace N
Appliance Dishwasher, Dryer, Microwave, Refrigerator, Washer
Exterior
Garage Spaces 1.0
Utilities Available Cable Available, Electricity Available, Natural Gas Available
Roof Type Composition
Total Parking Spaces 1
Building
Sewer Public Sewer
Water Public
Level or Stories Two
Structure Type Wood Frame
Schools
Elementary Schools Henderson
Middle Schools Otho Stuart
High Schools Prairie View
School District School District 27-J
Others
Ownership Individual
Acceptable Financing Cash, Conventional, FHA, VA Loan
Listing Terms Cash, Conventional, FHA, VA Loan
Read Less Info
Want to know what your home might be worth? Contact us for a FREE valuation!

Our team is ready to help you sell your home for the highest possible price ASAP

© 2024 METROLIST, INC., DBA RECOLORADO® – All Rights Reserved
6455 S. Yosemite St., Suite 500 Greenwood Village, CO 80111 USA
Bought with Coldwell Banker Realty 54

Making real estate fun, simple and stress-free!






