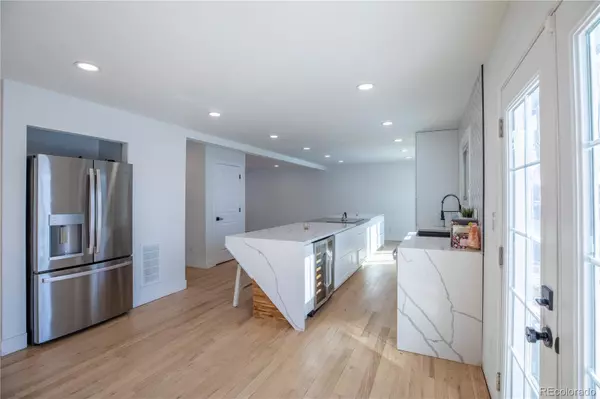$675,000
$675,000
For more information regarding the value of a property, please contact us for a free consultation.
4 Beds
4 Baths
3,179 SqFt
SOLD DATE : 04/24/2023
Key Details
Sold Price $675,000
Property Type Single Family Home
Sub Type Single Family Residence
Listing Status Sold
Purchase Type For Sale
Square Footage 3,179 sqft
Price per Sqft $212
Subdivision Park View Ridge
MLS Listing ID 7387104
Sold Date 04/24/23
Style Contemporary, Mid-Century Modern
Bedrooms 4
Full Baths 3
Condo Fees $75
HOA Fees $75/mo
HOA Y/N Yes
Abv Grd Liv Area 2,362
Originating Board recolorado
Year Built 1986
Annual Tax Amount $3,006
Tax Year 2021
Lot Size 8,712 Sqft
Acres 0.2
Property Description
Located in the Cherry Creek School District, Park View Ridge is a widely desired development recognized for its location, reasonably priced housing and amenities! This stunning two-story home has been extensively renovated with style and taste. The dining room, kitchen, family room, half bath is all located on the main floor, along with an office with french doors and built-ins. This floor plan is an absolute entertainer's dream! The gourmet kitchen features a 14-foot island, double ovens, an induction stove, wine cooler and flows into the family room and dining area so you are never away from your family or guests. The fireplace in the family room is a designer’s focal piece soaring up to the vaulted ceilings with wood beams and an abundance of natural light. Let's go upstairs where can host the largest of families/guests with 3 bedrooms, full bath, and a primary suite right out of a luxury magazine. This spacious primary suite features a large walk-in closet, and you will never want to leave your spa like bathroom. Custom marble and tile from the floors to the ceiling, large soaking tub, designer shower fixtures with two rain heads, jets, hand wands, linear shower drain, sky lights for added natural light and floating bathroom vanities. The lower level has its own full bath, sauna, bonus room, storage and would be perfect for a game or theater room. The additional features include- designer lighting and fixtures throughout, six panel doors, stainless appliances, gorgeous hardwood floors on the main and upper levels, wrought-iron handrails, wood treads, quartz counter tops, recess lighting and the list goes on and on... This Property was Virtually Staged.
Location
State CO
County Arapahoe
Rooms
Basement Finished, Partial, Unfinished
Interior
Interior Features Ceiling Fan(s), Eat-in Kitchen, High Ceilings, Kitchen Island, Open Floorplan, Quartz Counters, Solid Surface Counters, Vaulted Ceiling(s), Walk-In Closet(s)
Heating Forced Air
Cooling Central Air
Flooring Carpet, Stone, Tile, Wood
Fireplaces Number 1
Fireplaces Type Family Room, Gas Log
Fireplace Y
Appliance Cooktop, Dishwasher, Double Oven, Refrigerator, Wine Cooler
Exterior
Exterior Feature Private Yard
Garage Concrete
Garage Spaces 2.0
Fence Full
Roof Type Composition
Total Parking Spaces 2
Garage Yes
Building
Lot Description Level
Foundation Concrete Perimeter, Slab
Sewer Public Sewer
Water Public
Level or Stories Two
Structure Type Brick, Frame, Wood Siding
Schools
Elementary Schools Timberline
Middle Schools Thunder Ridge
High Schools Eaglecrest
School District Cherry Creek 5
Others
Senior Community No
Ownership Individual
Acceptable Financing Cash, Conventional, FHA, VA Loan
Listing Terms Cash, Conventional, FHA, VA Loan
Special Listing Condition None
Read Less Info
Want to know what your home might be worth? Contact us for a FREE valuation!

Our team is ready to help you sell your home for the highest possible price ASAP

© 2024 METROLIST, INC., DBA RECOLORADO® – All Rights Reserved
6455 S. Yosemite St., Suite 500 Greenwood Village, CO 80111 USA
Bought with TJC REAL ESTATE

Making real estate fun, simple and stress-free!






