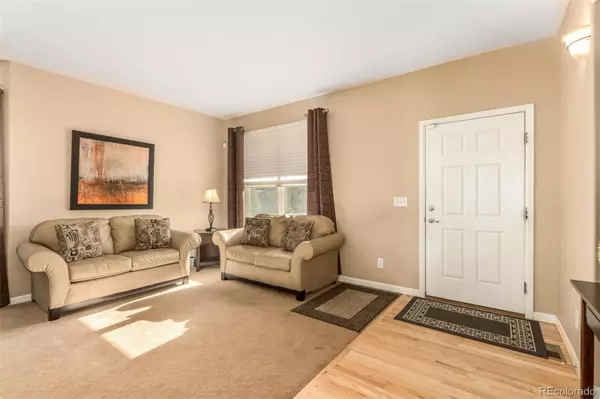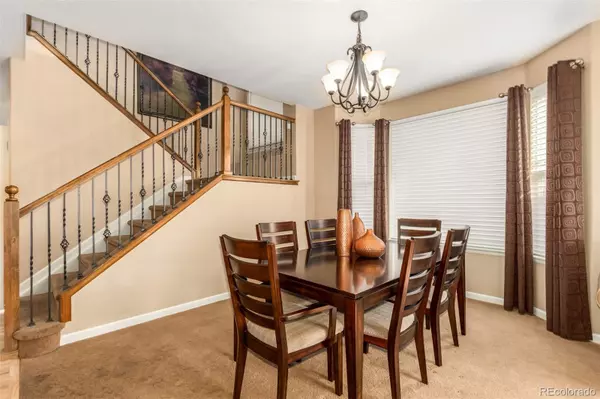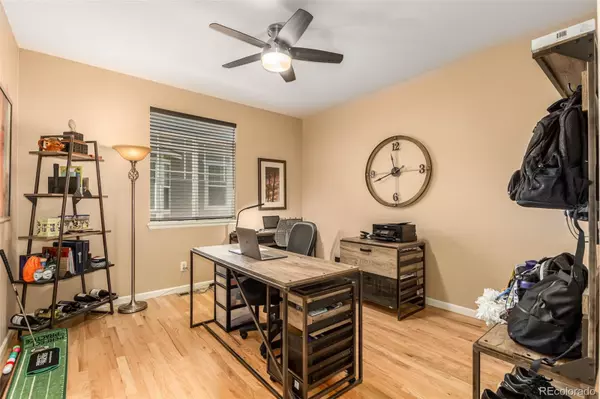$767,000
$759,000
1.1%For more information regarding the value of a property, please contact us for a free consultation.
4 Beds
4 Baths
2,966 SqFt
SOLD DATE : 04/14/2023
Key Details
Sold Price $767,000
Property Type Single Family Home
Sub Type Single Family Residence
Listing Status Sold
Purchase Type For Sale
Square Footage 2,966 sqft
Price per Sqft $258
Subdivision Fallbrook
MLS Listing ID 1891389
Sold Date 04/14/23
Bedrooms 4
Full Baths 3
Half Baths 1
Condo Fees $50
HOA Fees $50/mo
HOA Y/N Yes
Abv Grd Liv Area 2,966
Originating Board recolorado
Year Built 2007
Annual Tax Amount $5,529
Tax Year 2021
Lot Size 6,969 Sqft
Acres 0.16
Property Description
Call this gorgeous 2 story gem your new home! Upon entrance, you'll feel right at home with the stunning newly finished hardwood flooring and natural light presenting the formal dining room. The Kitchen features stainless steel appliances, a granite countertop island, and beautiful wood stained cabinets. The bay window ushers impeccable lighting into the spacious family room perfect for entertaining, down to the gas fireplace to stay warm on snowy nights. The main level also features a large office with glass French doors next to a conveniently located powder room. Upstairs you’ll walk through French doors to your master suite that gives prominence to vaulted ceilings and a view of Wadley Reservoir and the mountains! In the master bath, you will find his and hers sinks, a jetted garden tub, and a glass encased stand up shower. Don't miss the amazing walk in closet for maximum space. Next to your master suite is a conveniently located laundry room along with 3 spacious bedrooms, 2 additional bathrooms and a roomy loft for continued entertainment for family & friends. Further, the landscaped back yard with large concrete patio provides ample space for summer fun! Leading downstairs, the pre-plumbed unfinished basement hosts a world of possibilities for the new owners. This beautiful home also features a new roof, fresh exterior paint, custom window well covers, and custom blinds & shades. Additionally, the house faces south for quick snow melt and is equipped with 2 Bryant Gas Furnaces, 2 central air conditioning units, and a central air humidifier. Perhaps best of all, this hidden gem has only been lived in by the original owners, which provides a new home feel as they are smoke and pet free. The owners are also willing to leave this home furnished for a quick and easy move in along with a $1,000 seller concession, so you’ll find that this home has all you need!
Location
State CO
County Adams
Rooms
Basement Unfinished
Interior
Interior Features Ceiling Fan(s), High Ceilings, Kitchen Island, Open Floorplan, Walk-In Closet(s)
Heating Forced Air
Cooling Central Air
Flooring Wood
Fireplaces Number 1
Fireplaces Type Gas
Fireplace Y
Appliance Cooktop, Dishwasher, Disposal, Double Oven, Dryer, Gas Water Heater, Microwave, Refrigerator, Washer
Exterior
Exterior Feature Fire Pit
Garage Concrete
Garage Spaces 3.0
Roof Type Composition
Total Parking Spaces 3
Garage Yes
Building
Sewer Public Sewer
Water Public
Level or Stories Two
Structure Type Frame
Schools
Elementary Schools Prairie Hills
Middle Schools Rocky Top
High Schools Horizon
School District Adams 12 5 Star Schl
Others
Senior Community No
Ownership Individual
Acceptable Financing Cash, Conventional, FHA, VA Loan
Listing Terms Cash, Conventional, FHA, VA Loan
Special Listing Condition None
Read Less Info
Want to know what your home might be worth? Contact us for a FREE valuation!

Our team is ready to help you sell your home for the highest possible price ASAP

© 2024 METROLIST, INC., DBA RECOLORADO® – All Rights Reserved
6455 S. Yosemite St., Suite 500 Greenwood Village, CO 80111 USA
Bought with Brokers Guild Homes

Making real estate fun, simple and stress-free!






