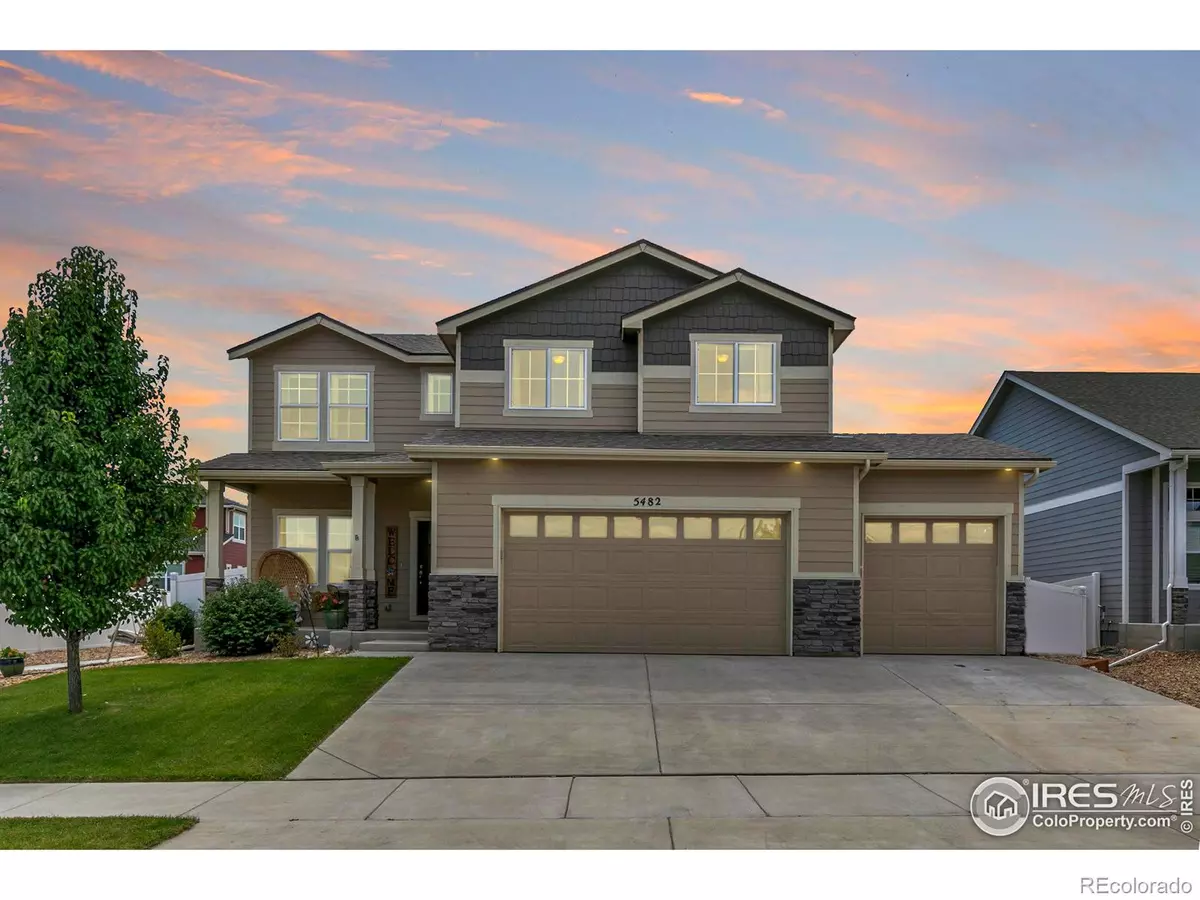$610,000
$625,000
2.4%For more information regarding the value of a property, please contact us for a free consultation.
4 Beds
3 Baths
2,077 SqFt
SOLD DATE : 10/28/2022
Key Details
Sold Price $610,000
Property Type Single Family Home
Sub Type Single Family Residence
Listing Status Sold
Purchase Type For Sale
Square Footage 2,077 sqft
Price per Sqft $293
Subdivision Johnson Farm
MLS Listing ID IR974674
Sold Date 10/28/22
Style Contemporary
Bedrooms 4
Full Baths 2
Half Baths 1
Condo Fees $200
HOA Fees $16/ann
HOA Y/N Yes
Abv Grd Liv Area 2,077
Originating Board recolorado
Year Built 2016
Annual Tax Amount $3,008
Tax Year 2021
Lot Size 6,534 Sqft
Acres 0.15
Property Description
Sunlit 2-story on a quiet street adjacent to walking path! Starting at the curb is impeccable ground maintenance, newer roof, three car garage with a side service door. Inside greets with a private study enclosed with glass French doors. The open floor plan offers a living room with a gas fireplace that flows directly to the dining and kitchen featuring gorgeous 42" cabinets, granite counters, a gas stove (includes an electric outlet option), stainless appliances and genuine hardwood floors. Upstairs provides flexible options with four bedrooms, laundry room, bathrooms with granite and tile, and a bonus loft along with a primary suite, 5-piece bath, linen and walk-in closet. There's always time to enjoy the outdoors from the custom concrete patio spanning the entire length of the home joined by a lush lawn and gardens! The basement is endless opportunity to build further equity with some framing started, ready for drywall. Car lift for sale, no special metro tax district, easy walking path to basketball court and neighborhood park!
Location
State CO
County Weld
Zoning R-1
Rooms
Basement Bath/Stubbed, Full, Sump Pump, Unfinished
Interior
Interior Features Five Piece Bath, Open Floorplan, Walk-In Closet(s)
Heating Forced Air
Cooling Ceiling Fan(s), Central Air
Flooring Tile
Fireplaces Type Gas
Fireplace N
Appliance Dishwasher, Disposal, Humidifier, Microwave, Oven, Refrigerator
Laundry In Unit
Exterior
Garage Spaces 3.0
Fence Fenced, Partial
Utilities Available Cable Available, Electricity Available, Natural Gas Available
Roof Type Composition
Total Parking Spaces 3
Garage Yes
Building
Lot Description Sprinklers In Front
Sewer Public Sewer
Water Public
Level or Stories Two
Structure Type Wood Frame
Schools
Elementary Schools Centennial
Middle Schools Coal Ridge
High Schools Mead
School District St. Vrain Valley Re-1J
Others
Ownership Individual
Acceptable Financing Cash, Conventional, FHA, VA Loan
Listing Terms Cash, Conventional, FHA, VA Loan
Read Less Info
Want to know what your home might be worth? Contact us for a FREE valuation!

Our team is ready to help you sell your home for the highest possible price ASAP

© 2025 METROLIST, INC., DBA RECOLORADO® – All Rights Reserved
6455 S. Yosemite St., Suite 500 Greenwood Village, CO 80111 USA
Bought with Orchard Brokerage LLC
Making real estate fun, simple and stress-free!






