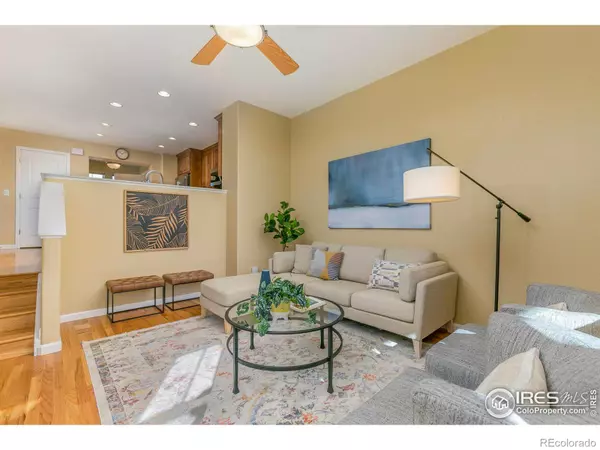$540,000
$530,000
1.9%For more information regarding the value of a property, please contact us for a free consultation.
2 Beds
3 Baths
1,619 SqFt
SOLD DATE : 03/20/2023
Key Details
Sold Price $540,000
Property Type Multi-Family
Sub Type Multi-Family
Listing Status Sold
Purchase Type For Sale
Square Footage 1,619 sqft
Price per Sqft $333
Subdivision Renaissance
MLS Listing ID IR982053
Sold Date 03/20/23
Style Contemporary
Bedrooms 2
Full Baths 2
Half Baths 1
Condo Fees $225
HOA Fees $225/mo
HOA Y/N Yes
Originating Board recolorado
Year Built 2011
Tax Year 2021
Property Description
Welcome home to this perfectly spacious and bright end-unit townhome located on the greenbelt in the Renaissance Community! Enjoy spectacular mountain views, sunny southern exposure, a functional open-floor floor plan, and plenty of storage all in an incredible location. Oak floors run throughout the kitchen, dining, and living areas. The kitchen boasts granite counters, a large island with storage, stainless appliances, and additional pantry storage. The dining area has built-in storage and both the kitchen and dining areas overlook the spacious living room which provides access to the perfect deck where you can sit in the sunshine and enjoy your morning coffee. Upstairs are the primary suite with large walk-in closet and 3/4 bath, 2nd bedroom, additional bathroom, and an open sitting area that could also be a home office space or renovated to add a 3rd bedroom. The 2 car attached garage has an epoxy floor, built in additional storage cabinets, and there is an insulated utility room off the garage that offers additional storage. This is a fabulous home in a great location!
Location
State CO
County Boulder
Zoning RES
Rooms
Basement None
Interior
Interior Features Kitchen Island, Open Floorplan, Pantry, Smart Thermostat, Walk-In Closet(s)
Heating Forced Air
Cooling Ceiling Fan(s), Central Air
Flooring Wood
Fireplace N
Appliance Dishwasher, Disposal, Dryer, Microwave, Oven, Refrigerator, Self Cleaning Oven, Washer
Exterior
Garage Spaces 2.0
Utilities Available Cable Available, Electricity Available, Natural Gas Available
View Mountain(s)
Roof Type Composition
Total Parking Spaces 2
Garage Yes
Building
Lot Description Flood Zone, Open Space
Story Two
Sewer Public Sewer
Water Public
Level or Stories Two
Structure Type Wood Frame
Schools
Elementary Schools Black Rock
Middle Schools Erie
High Schools Erie
School District St. Vrain Valley Re-1J
Others
Ownership Individual
Acceptable Financing Cash, Conventional, FHA, VA Loan
Listing Terms Cash, Conventional, FHA, VA Loan
Read Less Info
Want to know what your home might be worth? Contact us for a FREE valuation!

Our team is ready to help you sell your home for the highest possible price ASAP

© 2024 METROLIST, INC., DBA RECOLORADO® – All Rights Reserved
6455 S. Yosemite St., Suite 500 Greenwood Village, CO 80111 USA
Bought with Coldwell Banker Realty 14

Making real estate fun, simple and stress-free!






