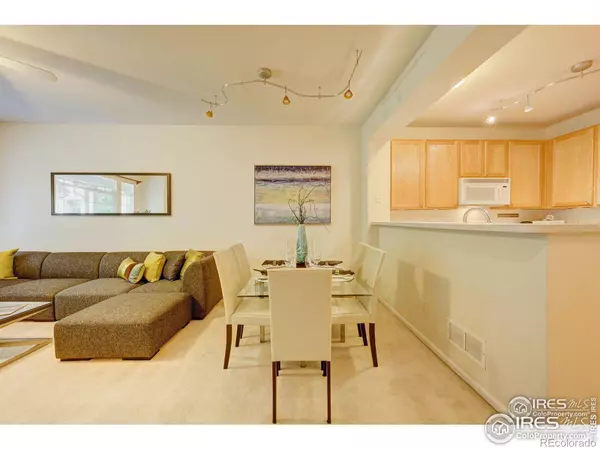$513,500
$519,900
1.2%For more information regarding the value of a property, please contact us for a free consultation.
2 Beds
3 Baths
1,509 SqFt
SOLD DATE : 04/03/2023
Key Details
Sold Price $513,500
Property Type Multi-Family
Sub Type Multi-Family
Listing Status Sold
Purchase Type For Sale
Square Footage 1,509 sqft
Price per Sqft $340
Subdivision Summit At Rock Creek
MLS Listing ID IR981792
Sold Date 04/03/23
Bedrooms 2
Full Baths 2
Half Baths 1
Condo Fees $260
HOA Fees $260/mo
HOA Y/N Yes
Abv Grd Liv Area 1,509
Originating Board recolorado
Year Built 1999
Tax Year 2021
Lot Size 1,306 Sqft
Acres 0.03
Property Description
Fall in love with this FRESHLY PAINTED home. Maintenance free living, gives you the time & energy to enjoy all the amenities that Rock Creek has to offer: Steps to pool, exercise room, clubhouse (all included in the HOA fees) Miles of trails, numerous parks, Walking distance to shops, coffee, everything you need! Open & bright floorplan .Seamless connectivity on the main floor makes daily life & entertaining easier. Work efficient kitchen with ample counter & storage space. Main floor 1/2 BA. Upstairs boosts 2 super sized BRs with skylights giving you wonderful sunshine throughout the day, ensuite & huge walk in closets + conveniently located laundry area. The high gabled ceiling primary bedroom with with more than enough space to house either your office, or meditation space or nursery. Making your life even easier is the attached 2 car garage w/hot water spigot. Front porch is an ideal spot for morning coffee or evening BBQ . You will love it.
Location
State CO
County Boulder
Zoning Res
Rooms
Basement Crawl Space, None
Interior
Interior Features Five Piece Bath, Open Floorplan, Pantry, Smart Thermostat, Vaulted Ceiling(s), Walk-In Closet(s)
Heating Forced Air
Cooling Ceiling Fan(s), Central Air
Flooring Vinyl, Wood
Fireplaces Type Dining Room, Gas, Living Room
Equipment Satellite Dish
Fireplace N
Appliance Dishwasher, Disposal, Microwave, Oven, Refrigerator, Self Cleaning Oven
Laundry In Unit
Exterior
Garage Spaces 2.0
Utilities Available Cable Available, Electricity Available, Internet Access (Wired), Natural Gas Available
Roof Type Composition
Total Parking Spaces 2
Garage Yes
Building
Lot Description Level
Sewer Public Sewer
Water Public
Level or Stories Two
Structure Type Wood Frame
Schools
Elementary Schools Eldorado
Middle Schools Eldorado K-8
High Schools Monarch
School District Boulder Valley Re 2
Others
Ownership Individual
Acceptable Financing Cash, Conventional
Listing Terms Cash, Conventional
Pets Description Cats OK, Dogs OK
Read Less Info
Want to know what your home might be worth? Contact us for a FREE valuation!

Our team is ready to help you sell your home for the highest possible price ASAP

© 2024 METROLIST, INC., DBA RECOLORADO® – All Rights Reserved
6455 S. Yosemite St., Suite 500 Greenwood Village, CO 80111 USA
Bought with RE/MAX Professionals

Making real estate fun, simple and stress-free!






