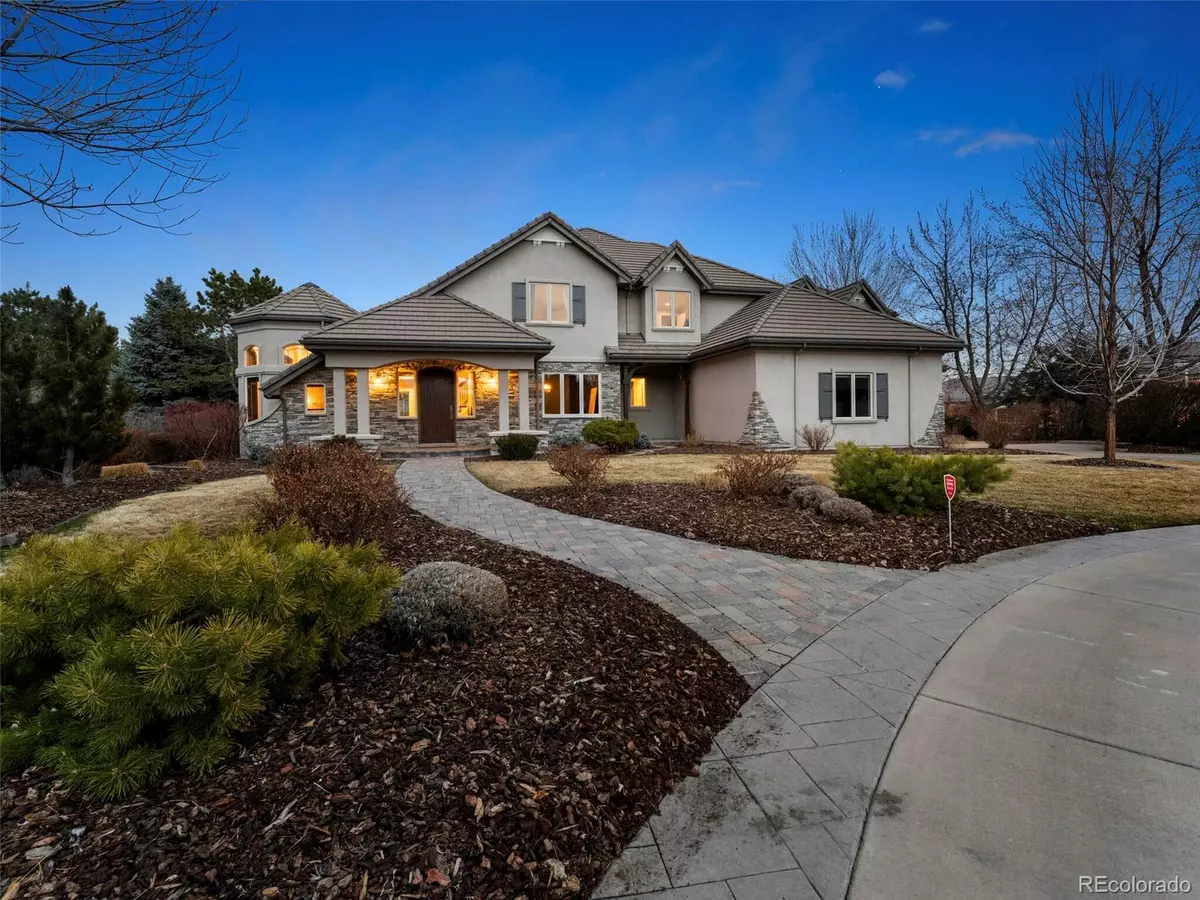$2,800,000
$2,750,000
1.8%For more information regarding the value of a property, please contact us for a free consultation.
6 Beds
7 Baths
6,751 SqFt
SOLD DATE : 04/12/2023
Key Details
Sold Price $2,800,000
Property Type Single Family Home
Sub Type Single Family Residence
Listing Status Sold
Purchase Type For Sale
Square Footage 6,751 sqft
Price per Sqft $414
Subdivision Polo Reserve
MLS Listing ID 8171912
Sold Date 04/12/23
Style Traditional
Bedrooms 6
Full Baths 3
Half Baths 2
Three Quarter Bath 2
Condo Fees $600
HOA Fees $200/qua
HOA Y/N Yes
Abv Grd Liv Area 4,471
Originating Board recolorado
Year Built 1999
Annual Tax Amount $13,038
Tax Year 2022
Lot Size 0.930 Acres
Acres 0.93
Property Description
Set in a gated community on a quiet cul de sac, Polo Ridge Mansion offers French country living with beautiful details and upgraded amenities. The 6,870-square-foot home sits on a nearly 1-acre property that backs up to walking trails and a lake. Enjoy Colorado’s amazing year-round weather from the sun room or expansive patio, which features several entertainment spaces, a pergola and an outdoor fireplace. Inside boasts plenty of room for hosting friends and family while also offering moments of tranquility. The main level features a mudroom, ½ bathroom with Gucci tiger print wallpaper, fireplaces in the two living spaces, a dining room and a modern kitchen. The kitchen, designed by EKD designer Mikal Otten, is meant for hosting. There are 2 dishwashers, Wolf and Sub-Zero appliances, a custom range hood, a breakfast nook and an oversized Carrera Marble island. Upstairs spans 4 bedrooms and 4 bathrooms, including a large primary suite with a fireplace, sitting area, 5-piece bathroom with marble features, walk-in closet and private balcony perfect for viewing Colorado’s colorful sunsets. The finished basement has two additional bedrooms, a media space, storage and modern wet bar with bar seating. Recent upgrades to the home include new mantles and tile on all fireplaces, upgraded backsplash in the kitchen, a remodeled master shower, 2 new water heaters, the main water line and the custom mudroom. There’s also a surround sound system throughout. 7630 Polo Ridge Drive is conveniently located near local shopping and eateries in downtown Littleton with easy access to downtown Denver.
Location
State CO
County Arapahoe
Rooms
Basement Crawl Space, Daylight, Finished, Interior Entry
Interior
Interior Features Audio/Video Controls, Breakfast Nook, Built-in Features, Ceiling Fan(s), Central Vacuum, Entrance Foyer, Five Piece Bath, Granite Counters, High Ceilings, Kitchen Island, Marble Counters, Pantry, Primary Suite, Radon Mitigation System, Smart Thermostat, Sound System, Utility Sink, Walk-In Closet(s), Wet Bar
Heating Forced Air
Cooling Attic Fan, Central Air
Flooring Carpet, Tile, Wood
Fireplaces Number 4
Fireplaces Type Family Room, Living Room, Outside, Primary Bedroom
Fireplace Y
Appliance Bar Fridge, Cooktop, Dishwasher, Disposal, Double Oven, Dryer, Electric Water Heater, Gas Water Heater, Humidifier, Microwave, Oven, Range, Range Hood, Refrigerator, Self Cleaning Oven, Trash Compactor, Washer, Wine Cooler
Laundry In Unit
Exterior
Exterior Feature Balcony, Barbecue, Garden, Gas Grill, Gas Valve, Lighting, Private Yard, Rain Gutters
Parking Features Circular Driveway, Concrete, Dry Walled, Exterior Access Door, Finished, Insulated Garage, Lighted, Oversized, Storage
Garage Spaces 4.0
Fence Full
Utilities Available Cable Available, Electricity Available, Electricity Connected, Internet Access (Wired), Natural Gas Available, Natural Gas Connected
View Meadow, Mountain(s)
Roof Type Cement Shake
Total Parking Spaces 10
Garage Yes
Building
Lot Description Cul-De-Sac, Landscaped, Level, Many Trees, Near Public Transit, Open Space, Secluded, Sprinklers In Front, Sprinklers In Rear
Sewer Public Sewer
Water Public
Level or Stories Two
Structure Type Concrete, Frame, Stone, Stucco
Schools
Elementary Schools Wilder
Middle Schools Goddard
High Schools Heritage
School District Littleton 6
Others
Senior Community No
Ownership Corporation/Trust
Acceptable Financing Cash, Conventional, FHA, Other
Listing Terms Cash, Conventional, FHA, Other
Special Listing Condition None
Pets Description Yes
Read Less Info
Want to know what your home might be worth? Contact us for a FREE valuation!

Our team is ready to help you sell your home for the highest possible price ASAP

© 2024 METROLIST, INC., DBA RECOLORADO® – All Rights Reserved
6455 S. Yosemite St., Suite 500 Greenwood Village, CO 80111 USA
Bought with KENTWOOD REAL ESTATE DTC, LLC

Making real estate fun, simple and stress-free!






