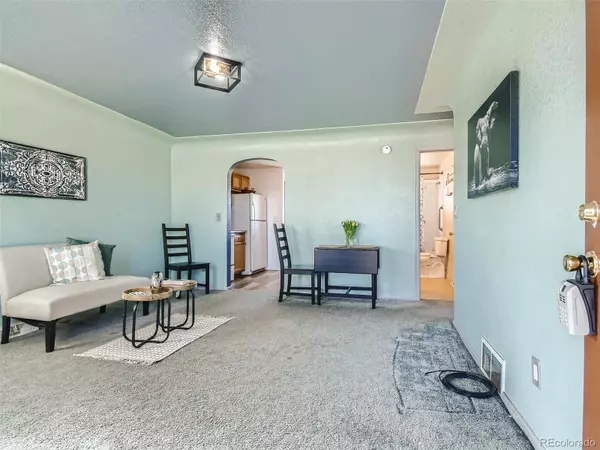$415,000
$425,000
2.4%For more information regarding the value of a property, please contact us for a free consultation.
3 Beds
2 Baths
728 SqFt
SOLD DATE : 04/10/2023
Key Details
Sold Price $415,000
Property Type Single Family Home
Sub Type Single Family Residence
Listing Status Sold
Purchase Type For Sale
Square Footage 728 sqft
Price per Sqft $570
Subdivision Dupont
MLS Listing ID 5802754
Sold Date 04/10/23
Style Cottage
Bedrooms 3
Full Baths 1
Three Quarter Bath 1
HOA Y/N No
Originating Board recolorado
Year Built 1953
Annual Tax Amount $1,785
Tax Year 2021
Lot Size 7,405 Sqft
Acres 0.17
Property Description
Welcome to this affordable, bright and sunny move in ready home with 3 beds and 2 baths and a huge yard for lots of activities. Dupont is known for good sized yards and mid century built homes with easy access to all areas of Denver. The living room has the stylish coved ceilings from the 50's with newer paint. The main floor also has 2 bedrooms and an updated full bath as well as a galley style kitchen. There is room for a smaill dining space in the living room. Access to the backyard is through the back door where you will find a large fully fenced yard and a deck. The attached garage is located near the kitchen as well. The basement has a large family room plus a non conforming bedroom, 3/4 bath and a large laundry/utility room. It would even be possible to add another non conforming bedroom in the space if desired.
Location
State CO
County Adams
Zoning R-1-C
Rooms
Basement Finished, Full
Main Level Bedrooms 2
Interior
Interior Features Laminate Counters
Heating Forced Air
Cooling None
Flooring Carpet, Laminate
Fireplace Y
Appliance Dishwasher, Disposal, Gas Water Heater, Microwave, Range, Refrigerator, Sump Pump
Laundry In Unit
Exterior
Exterior Feature Private Yard, Rain Gutters
Garage Concrete
Garage Spaces 2.0
Fence Full
Utilities Available Cable Available, Electricity Connected, Natural Gas Connected
Roof Type Composition
Parking Type Concrete
Total Parking Spaces 2
Garage Yes
Building
Lot Description Level
Story One
Foundation Concrete Perimeter, Slab
Sewer Public Sewer
Water Public
Level or Stories One
Structure Type Frame, Stucco
Schools
Elementary Schools Dupont
Middle Schools Adams City
High Schools Adams City
School District Adams 14
Others
Senior Community No
Ownership Individual
Acceptable Financing Cash, Conventional, FHA, VA Loan
Listing Terms Cash, Conventional, FHA, VA Loan
Special Listing Condition None
Read Less Info
Want to know what your home might be worth? Contact us for a FREE valuation!

Our team is ready to help you sell your home for the highest possible price ASAP

© 2024 METROLIST, INC., DBA RECOLORADO® – All Rights Reserved
6455 S. Yosemite St., Suite 500 Greenwood Village, CO 80111 USA
Bought with Key Team Real Estate Corp.

Making real estate fun, simple and stress-free!






