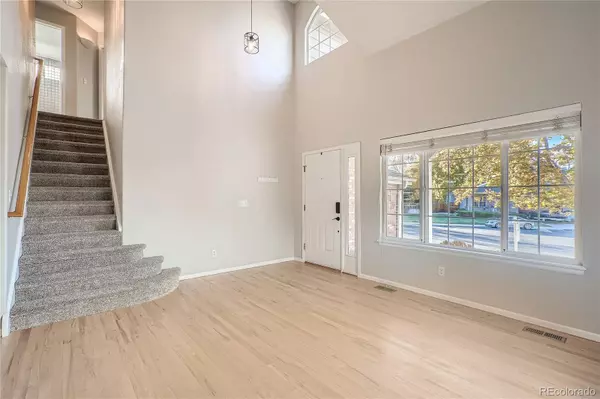$582,500
$585,000
0.4%For more information regarding the value of a property, please contact us for a free consultation.
4 Beds
3 Baths
1,892 SqFt
SOLD DATE : 04/07/2023
Key Details
Sold Price $582,500
Property Type Single Family Home
Sub Type Single Family Residence
Listing Status Sold
Purchase Type For Sale
Square Footage 1,892 sqft
Price per Sqft $307
Subdivision Hunters Glen
MLS Listing ID 6089358
Sold Date 04/07/23
Style Contemporary
Bedrooms 4
Full Baths 2
Half Baths 1
Condo Fees $76
HOA Fees $76/mo
HOA Y/N Yes
Originating Board recolorado
Year Built 1999
Annual Tax Amount $3,467
Tax Year 2021
Lot Size 9,583 Sqft
Acres 0.22
Property Description
One of the best locations in Hunters Glen. This beautiful 2-story home is situated deep in a private cul-de-sac and backs to greenbelt and community walking path. This larger lot features a shaded backyard with mature trees and oversized deck to enjoy the outdoors and entertain friends. Walk to neighborhood schools and nearby Hunters Glen Lake with clubhouse and community pool. Desirable floor plan with four bedrooms upstairs, vaulted ceilings, open concept kitchen with adjoining family room and spacious living room. Recent updates include refinished hardwood floors on main level, new interior paint, new carpet and new light fixtures. Furnace, AC, water heater and garage door opener have also been replaced in recent years. Just minutes to Eastlake light rail station for easy commute and trips to Denver.
Location
State CO
County Adams
Rooms
Basement Cellar, Sump Pump, Unfinished
Interior
Interior Features Pantry, Smoke Free, Vaulted Ceiling(s), Walk-In Closet(s)
Heating Forced Air, Natural Gas
Cooling Central Air
Flooring Carpet, Tile, Wood
Fireplaces Number 1
Fireplaces Type Family Room
Fireplace Y
Appliance Dishwasher, Disposal, Dryer, Gas Water Heater, Microwave, Oven, Range, Sump Pump, Washer
Exterior
Garage Concrete, Oversized
Garage Spaces 2.0
Fence Full
Utilities Available Cable Available, Electricity Available, Electricity Connected, Natural Gas Available, Natural Gas Connected
Roof Type Composition
Parking Type Concrete, Oversized
Total Parking Spaces 2
Garage Yes
Building
Lot Description Cul-De-Sac, Greenbelt, Many Trees, Sprinklers In Front, Sprinklers In Rear
Story Two
Foundation Slab
Sewer Public Sewer
Water Public
Level or Stories Two
Structure Type Frame
Schools
Elementary Schools Hunters Glen
Middle Schools Century
High Schools Mountain Range
School District Adams 12 5 Star Schl
Others
Senior Community No
Ownership Individual
Acceptable Financing Cash, Conventional, FHA, VA Loan
Listing Terms Cash, Conventional, FHA, VA Loan
Special Listing Condition None
Read Less Info
Want to know what your home might be worth? Contact us for a FREE valuation!

Our team is ready to help you sell your home for the highest possible price ASAP

© 2024 METROLIST, INC., DBA RECOLORADO® – All Rights Reserved
6455 S. Yosemite St., Suite 500 Greenwood Village, CO 80111 USA
Bought with ALPINE REAL ESTATE

Making real estate fun, simple and stress-free!






