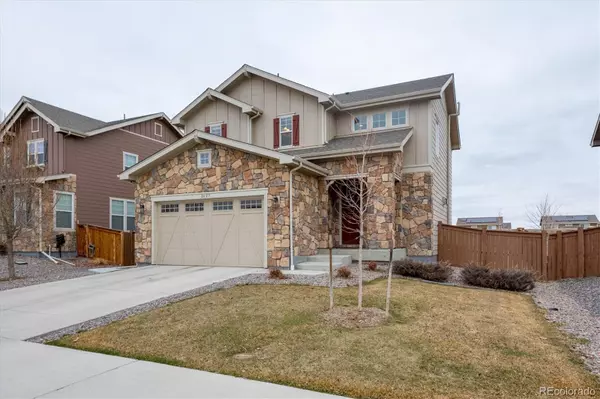$567,000
$565,000
0.4%For more information regarding the value of a property, please contact us for a free consultation.
3 Beds
3 Baths
1,743 SqFt
SOLD DATE : 04/07/2023
Key Details
Sold Price $567,000
Property Type Single Family Home
Sub Type Single Family Residence
Listing Status Sold
Purchase Type For Sale
Square Footage 1,743 sqft
Price per Sqft $325
Subdivision Cundall Farms
MLS Listing ID 8216232
Sold Date 04/07/23
Style Traditional
Bedrooms 3
Full Baths 2
Half Baths 1
Condo Fees $48
HOA Fees $48/mo
HOA Y/N Yes
Originating Board recolorado
Year Built 2017
Annual Tax Amount $5,473
Tax Year 2021
Lot Size 6,534 Sqft
Acres 0.15
Property Description
Welcome home to this light an bright 2-story home in Thornton’s Cundall Farms. This spacious home greets you with a neutral palette, beautiful laminate hardwood flooring, an open layout and tons of natural light pouring in from the wall of windows in the inviting family room. A modern fireplace acts as a focal point in the main living space which is only steps from the eat-in kitchen. White 42” cabinetry, a stainless steel appliance package, tile backsplash and an oversized center island with room for seating completes this stunning kitchen. Retreat to your primary suite, complete with a 4-piece ensuite bath and large walk-in closet. Enjoy entertaining on the large stamped concrete patio in your private backyard including a large lawn, trees and fully fenced. This home is ideally situated backing to open space and within minutes of a neighborhood park and playground, schools, shopping, dining and major roadways. This is one not to miss, book your showing today!
Location
State CO
County Adams
Rooms
Basement Partial
Interior
Interior Features Ceiling Fan(s), Five Piece Bath, Kitchen Island, Open Floorplan, Pantry, Smoke Free, Walk-In Closet(s)
Heating Forced Air, Natural Gas
Cooling Central Air
Flooring Carpet, Vinyl
Fireplaces Number 1
Fireplaces Type Family Room, Gas
Fireplace Y
Appliance Dishwasher, Disposal, Dryer, Microwave, Oven, Refrigerator, Washer
Laundry In Unit
Exterior
Exterior Feature Fire Pit, Private Yard
Garage Concrete
Garage Spaces 2.0
Fence Full
View Mountain(s)
Roof Type Composition
Parking Type Concrete
Total Parking Spaces 2
Garage Yes
Building
Lot Description Landscaped, Level, Sprinklers In Front, Sprinklers In Rear
Story Two
Foundation Slab
Sewer Public Sewer
Water Public
Level or Stories Two
Structure Type Concrete, Frame, Stone
Schools
Elementary Schools Silver Creek
Middle Schools Rocky Top
High Schools Mountain Range
School District Adams 12 5 Star Schl
Others
Senior Community No
Ownership Individual
Acceptable Financing Cash, Conventional, FHA, VA Loan
Listing Terms Cash, Conventional, FHA, VA Loan
Special Listing Condition None
Read Less Info
Want to know what your home might be worth? Contact us for a FREE valuation!

Our team is ready to help you sell your home for the highest possible price ASAP

© 2024 METROLIST, INC., DBA RECOLORADO® – All Rights Reserved
6455 S. Yosemite St., Suite 500 Greenwood Village, CO 80111 USA
Bought with Golden Real Estate, Inc.

Making real estate fun, simple and stress-free!






