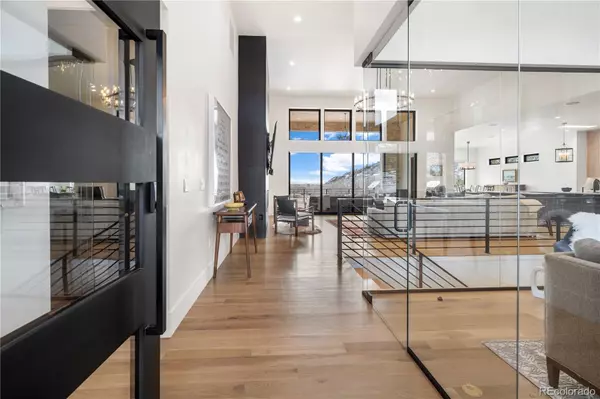$2,750,000
$2,800,000
1.8%For more information regarding the value of a property, please contact us for a free consultation.
5 Beds
5 Baths
4,727 SqFt
SOLD DATE : 04/04/2023
Key Details
Sold Price $2,750,000
Property Type Single Family Home
Sub Type Single Family Residence
Listing Status Sold
Purchase Type For Sale
Square Footage 4,727 sqft
Price per Sqft $581
Subdivision Montane
MLS Listing ID 9161646
Sold Date 04/04/23
Style Contemporary
Bedrooms 5
Full Baths 2
Half Baths 2
Three Quarter Bath 1
HOA Y/N No
Originating Board recolorado
Year Built 2020
Annual Tax Amount $14,526
Tax Year 2021
Lot Size 0.500 Acres
Acres 0.5
Property Description
This is true Colorado living in an upscale classically modern home. Nestled in the tranquil foothills of the Montane community, this one of a kind creation from Russo Residential Homes was newly built in 2020. This high end ranch style property has modern conveniences throughout showcased in stunning design elements with state of the art building and mechanical components. Attention to detail is apparent in every square inch from its wide plank white oak floors to its high ceilings. Enter, and you are instantly connected to nature through the thoughtfully positioned windows granting you views of the sunrise and rolling foothills. In the hub of the home, you will find a 5 burner Mercury Aga Range, Benedettini Cabinetry, stone countertops, a huge island and walk in pantry. The striking all glass office/library has built in storage and a paneled accent wall all on display to the great room with access to the upper deck via floor to ceiling windows by Western Sliding . Retreat to the primary suite with more amazing views as well as double vanities, soaking tub, huge walk in shower and a large walk in closet connected to the main floor laundry. The floating open staircase leads you to the walkout basement with 3 more bedrooms. 2 more bathrooms, a large entertainment area with a double sided fireplace and wet bar. In addition, a custom vault room with security doors can help you store your most valuable items. The covered patio has a weather protective screen to extend your year round usage. Situated on .50 acres you can find yourself enjoying nature, wildlife and views while relaxing in the hot tub or sitting around the gas fire pit with family and friends. This home also has a rare 5 car heated garage, so storing or working on your toys is a breeze. Close to hiking trails, Red Rocks Amphitheater, Red Rocks Country Club, Main Street Morrison, C470, downtown Denver and the Rocky Mountains, this location grants you easy access to why you have chosen to live in Colorado.
Location
State CO
County Jefferson
Rooms
Basement Finished, Full, Walk-Out Access
Main Level Bedrooms 2
Interior
Interior Features Built-in Features, Ceiling Fan(s), Eat-in Kitchen, Five Piece Bath, High Ceilings, Jack & Jill Bathroom, Kitchen Island, Open Floorplan, Pantry, Primary Suite, Smoke Free, Solid Surface Counters, Hot Tub, Utility Sink, Walk-In Closet(s), Wet Bar
Heating Forced Air
Cooling Central Air
Flooring Carpet, Tile, Wood
Fireplaces Number 3
Fireplaces Type Basement, Gas, Great Room, Outside
Fireplace Y
Appliance Bar Fridge, Dishwasher, Disposal, Gas Water Heater, Humidifier, Microwave, Range, Range Hood, Refrigerator, Wine Cooler
Exterior
Exterior Feature Fire Pit, Gas Valve, Lighting, Spa/Hot Tub, Water Feature
Garage Circular Driveway, Dry Walled, Exterior Access Door, Heated Garage, Oversized, Tandem
Garage Spaces 5.0
Fence Full
View Mountain(s)
Roof Type Other
Parking Type Circular Driveway, Dry Walled, Exterior Access Door, Heated Garage, Oversized, Tandem
Total Parking Spaces 5
Garage Yes
Building
Lot Description Cul-De-Sac, Greenbelt, Landscaped, Sprinklers In Front, Sprinklers In Rear
Story One
Sewer Public Sewer
Water Public
Level or Stories One
Structure Type Stone, Stucco
Schools
Elementary Schools Red Rocks
Middle Schools Carmody
High Schools Bear Creek
School District Jefferson County R-1
Others
Senior Community No
Ownership Corporation/Trust
Acceptable Financing Cash, Conventional, Jumbo, VA Loan
Listing Terms Cash, Conventional, Jumbo, VA Loan
Special Listing Condition None
Read Less Info
Want to know what your home might be worth? Contact us for a FREE valuation!

Our team is ready to help you sell your home for the highest possible price ASAP

© 2024 METROLIST, INC., DBA RECOLORADO® – All Rights Reserved
6455 S. Yosemite St., Suite 500 Greenwood Village, CO 80111 USA
Bought with Kentwood Real Estate Cherry Creek

Making real estate fun, simple and stress-free!






