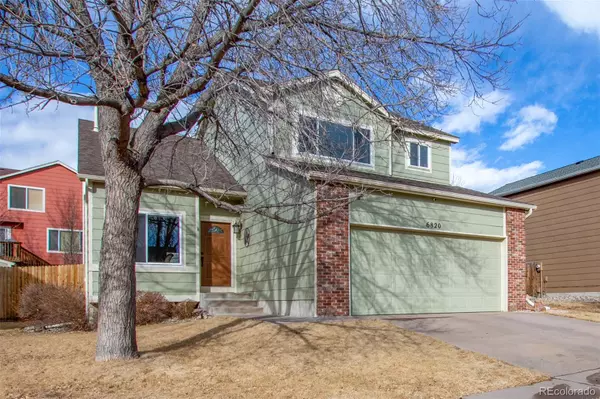$473,000
$465,000
1.7%For more information regarding the value of a property, please contact us for a free consultation.
5 Beds
3 Baths
2,078 SqFt
SOLD DATE : 03/30/2023
Key Details
Sold Price $473,000
Property Type Single Family Home
Sub Type Single Family Residence
Listing Status Sold
Purchase Type For Sale
Square Footage 2,078 sqft
Price per Sqft $227
Subdivision Highlands At Springs Ranch
MLS Listing ID 2558846
Sold Date 03/30/23
Style Contemporary
Bedrooms 5
Full Baths 2
Half Baths 1
HOA Y/N No
Originating Board recolorado
Year Built 1998
Annual Tax Amount $1,413
Tax Year 2021
Lot Size 6,534 Sqft
Acres 0.15
Property Description
This beautiful two-story home is the one you have been looking for! Discover an enchanting interior featuring high ceilings, beautiful wood flooring, & a soothing palette throughout. Gather around the fireplace this winter. The impeccable eat-in kitchen offers backyard access, track lighting, plenty of counter space, a pantry, oak cabinets, & sparkling SS appliances. The primary bedroom gives you tons of natural light, walk-in closets, & a private bathroom with a gorgeous double-sink vanity and a separate tub. Every bedroom has plush carpet. The spacious basement is ready for you to make it your own. Have a great time hosting fun gatherings in this lovely backyard with a cozy patio and a storage shed. What are you waiting for? Don’t miss this rare gem!
Location
State CO
County El Paso
Zoning PUD AO
Rooms
Basement Partial
Main Level Bedrooms 1
Interior
Interior Features Ceiling Fan(s), Eat-in Kitchen, High Ceilings, High Speed Internet, Laminate Counters, Pantry, Walk-In Closet(s)
Heating Forced Air
Cooling Central Air
Flooring Carpet, Tile, Wood
Fireplaces Number 1
Fireplaces Type Family Room
Fireplace Y
Appliance Dishwasher, Disposal, Microwave, Oven, Range
Laundry In Unit
Exterior
Exterior Feature Private Yard, Rain Gutters
Garage Concrete
Garage Spaces 2.0
Fence Full
Utilities Available Cable Available, Electricity Available, Natural Gas Available, Phone Available
Roof Type Composition
Parking Type Concrete
Total Parking Spaces 2
Garage Yes
Building
Lot Description Landscaped, Many Trees
Story Two
Sewer Public Sewer
Water Public
Level or Stories Two
Structure Type Frame
Schools
Elementary Schools Remington
Middle Schools Horizon
High Schools Sand Creek
School District District 49
Others
Senior Community No
Ownership Individual
Acceptable Financing Cash, Conventional, FHA, VA Loan
Listing Terms Cash, Conventional, FHA, VA Loan
Special Listing Condition None
Read Less Info
Want to know what your home might be worth? Contact us for a FREE valuation!

Our team is ready to help you sell your home for the highest possible price ASAP

© 2024 METROLIST, INC., DBA RECOLORADO® – All Rights Reserved
6455 S. Yosemite St., Suite 500 Greenwood Village, CO 80111 USA
Bought with RE/MAX Real Estate Group Inc

Making real estate fun, simple and stress-free!






