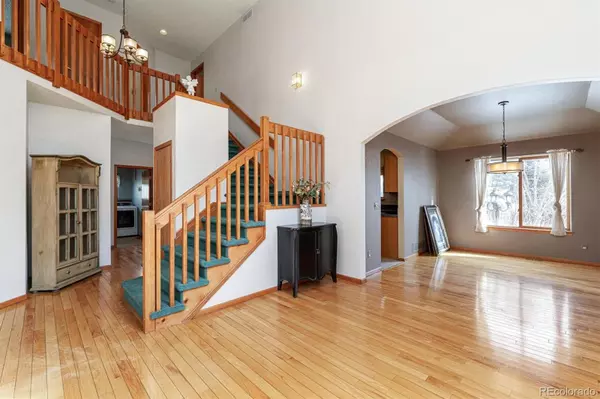$828,000
$860,000
3.7%For more information regarding the value of a property, please contact us for a free consultation.
5 Beds
4 Baths
3,400 SqFt
SOLD DATE : 03/24/2023
Key Details
Sold Price $828,000
Property Type Multi-Family
Sub Type Duplex
Listing Status Sold
Purchase Type For Sale
Square Footage 3,400 sqft
Price per Sqft $243
Subdivision Meadowlake West
MLS Listing ID 7046857
Sold Date 03/24/23
Bedrooms 5
HOA Y/N No
Abv Grd Liv Area 2,373
Originating Board recolorado
Year Built 1994
Annual Tax Amount $2,869
Tax Year 2021
Lot Size 8,712 Sqft
Acres 0.2
Property Description
This Amazing Home in the desirable Meadowlake West Neigborhood will not disappoint! Upon entering you will be delighted with the soaring vaulted ceilings and the light, bright open floor plan. There is a main-floor office with French doors and a large living and dining room with beautiful wood floors. The kitchen has granite counters, stainless appliances and opens to the lovely family room with a cozy fireplace that leads to the back deck and a beautifully landscaped yard. The firepit in the backyard is only 1 year old and stays with the home! The laundry room is on the main floor and the washer and dryer are included! Upstairs there is a roomy primary suite with a lovely bay window overlooking the beautiful back yard, a private 5 piece bath with double sinks and a walk-in closet. Two of the upstairs bedrooms have walk-in closets. The upstairs full bath also has double sinks. The basement has a FULLY RENTABLE APARTMENT with an exterior entrance and can provide an income stream or an in-law suite. It is complete with a newer kitchen with granite counters and stainless appliances, a bedroom and full bath and a laundry room with washer and dryer included! This is a rare opportunity to own a beautiful home with income potential in a wonderful neighborhood! Inclusions: 2 refrigerators, 2 stoves, 2 microwaves, 1 dishwasher upstairs, washer & dryer in apartment and built-in playset in backyard! This home is close to shopping, schools, parks and highways, this home will not last long, set a showing today!
Location
State CO
County Jefferson
Rooms
Basement Finished, Walk-Out Access
Interior
Interior Features Entrance Foyer, Five Piece Bath, Granite Counters, High Ceilings, In-Law Floor Plan, Smoke Free, Vaulted Ceiling(s), Walk-In Closet(s)
Heating Forced Air
Cooling Central Air
Flooring Carpet, Tile, Vinyl, Wood
Fireplaces Number 1
Fireplaces Type Family Room
Fireplace Y
Appliance Dishwasher, Dryer, Microwave, Range, Refrigerator, Washer
Exterior
Exterior Feature Private Yard, Rain Gutters
Parking Features Concrete
Garage Spaces 2.0
Roof Type Composition
Total Parking Spaces 2
Garage Yes
Building
Sewer Public Sewer
Level or Stories Two
Structure Type Frame
Schools
Elementary Schools Vanderhoof
Middle Schools Drake
High Schools Arvada West
School District Jefferson County R-1
Others
Senior Community No
Ownership Individual
Acceptable Financing 1031 Exchange, Cash, Conventional, Jumbo
Listing Terms 1031 Exchange, Cash, Conventional, Jumbo
Special Listing Condition None
Read Less Info
Want to know what your home might be worth? Contact us for a FREE valuation!

Our team is ready to help you sell your home for the highest possible price ASAP

© 2024 METROLIST, INC., DBA RECOLORADO® – All Rights Reserved
6455 S. Yosemite St., Suite 500 Greenwood Village, CO 80111 USA
Bought with USAJ REALTY

Making real estate fun, simple and stress-free!






