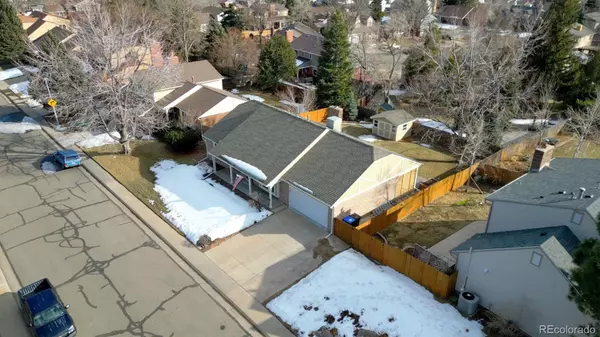$690,000
$675,000
2.2%For more information regarding the value of a property, please contact us for a free consultation.
4 Beds
3 Baths
1,512 SqFt
SOLD DATE : 03/14/2023
Key Details
Sold Price $690,000
Property Type Single Family Home
Sub Type Single Family Residence
Listing Status Sold
Purchase Type For Sale
Square Footage 1,512 sqft
Price per Sqft $456
Subdivision Shadow Mountain
MLS Listing ID 9493270
Sold Date 03/14/23
Style Traditional
Bedrooms 4
Full Baths 2
Three Quarter Bath 1
HOA Y/N No
Originating Board recolorado
Year Built 1981
Annual Tax Amount $3,321
Tax Year 2021
Lot Size 7,840 Sqft
Acres 0.18
Property Description
Awesome ranch home in the HIGHLY sought Shadow Mountain subdivision of Arvada! This well kept, 4 bed/ 3 bath home with over 3000 sq. feet, NO HOA and Covenants, with a finished basement, is ready for a new owner to make it their own. Featuring a bright open floor plan, with new Anderson windows and sliding glass door newer carpet and paint, all you need to do is move in. Formal living room, family room with a wood burning fireplace, an office with french doors and built in book shelves. Great open kitchen with a bar area and counter seating, to entertain your guests, 2 bedrooms, and full bath on main level including the Primary bedroom with large walk in closet, its own private primary bath that has been updated in the last few years with tile, newer cabinets, dual sinks and glass shower door. The HUGE finished basement features a large living area, 2 extra large bedrooms with egress windows and walk in closets, along with a 3/4 bath, laundry room and huge storage area. Step outside into the private professionally landscaped back yard with a covered porch and deck, huge storage shed and enjoy those fine Colorado days and nights. Don't forget to bring your toys and fill up the oversized 26' deep garage with work space! Located next to the Apex center, trails, parks with direct access to Ralston Creek Trail, minutes from downtown Golden, easy access to I70 to get downtown Denver or the mountains, close commute to Boulder, and all kinds of shops and restaurants around, this home, in this neighborhood where homes never come up for sale, ESPECIALLY ranch homes will not last! Make this great home yours today!
Location
State CO
County Jefferson
Rooms
Basement Full
Main Level Bedrooms 2
Interior
Interior Features Built-in Features, Ceiling Fan(s), Laminate Counters, Open Floorplan, Tile Counters, Walk-In Closet(s)
Heating Forced Air
Cooling Evaporative Cooling
Flooring Carpet, Concrete, Tile, Vinyl
Fireplaces Number 1
Fireplaces Type Family Room
Fireplace Y
Appliance Disposal, Dryer, Microwave, Range, Range Hood, Refrigerator, Washer
Laundry In Unit
Exterior
Exterior Feature Private Yard
Garage Concrete
Garage Spaces 2.0
Fence Full
Roof Type Composition
Parking Type Concrete
Total Parking Spaces 2
Garage Yes
Building
Lot Description Level, Sprinklers In Front, Sprinklers In Rear
Story One
Foundation Slab
Sewer Public Sewer
Water Public
Level or Stories One
Structure Type Brick, Frame, Wood Siding
Schools
Elementary Schools Van Arsdale
Middle Schools Oberon
High Schools Ralston Valley
School District Jefferson County R-1
Others
Senior Community No
Ownership Individual
Acceptable Financing Cash, Conventional, FHA, VA Loan
Listing Terms Cash, Conventional, FHA, VA Loan
Special Listing Condition None
Read Less Info
Want to know what your home might be worth? Contact us for a FREE valuation!

Our team is ready to help you sell your home for the highest possible price ASAP

© 2024 METROLIST, INC., DBA RECOLORADO® – All Rights Reserved
6455 S. Yosemite St., Suite 500 Greenwood Village, CO 80111 USA
Bought with Coldwell Banker Realty-Lvld

Making real estate fun, simple and stress-free!






