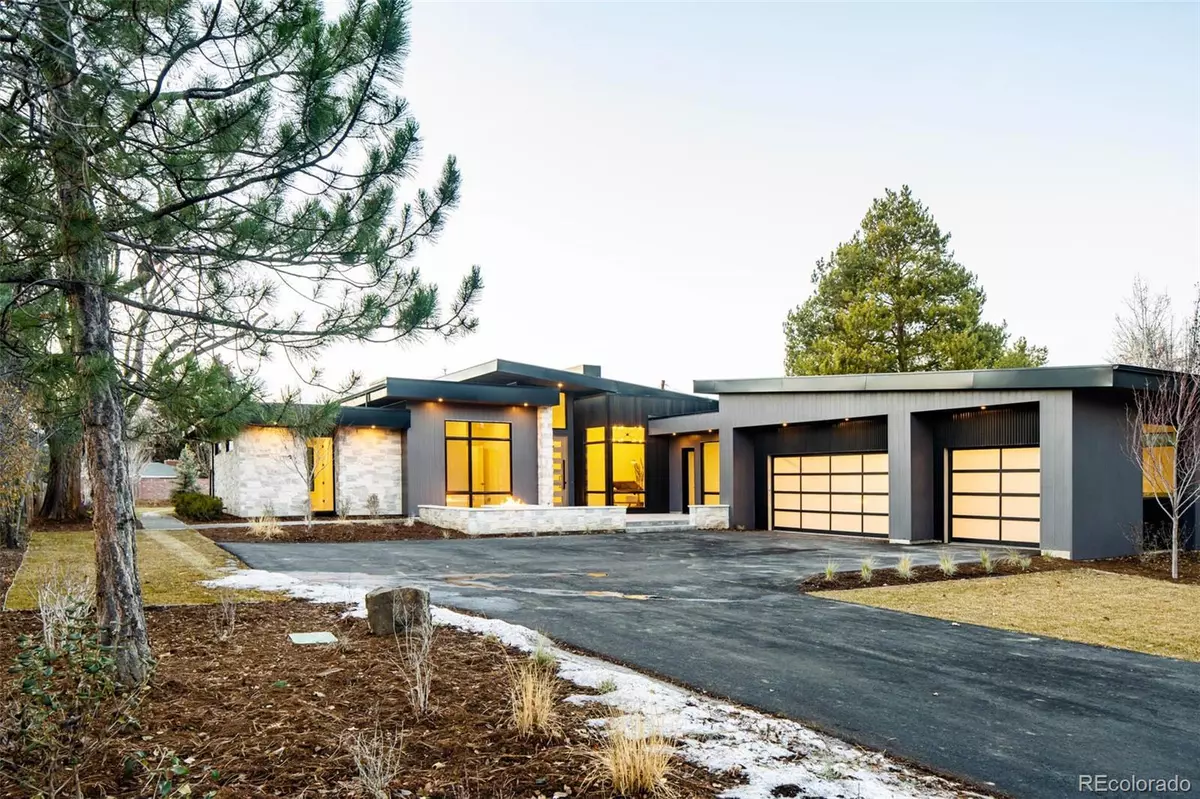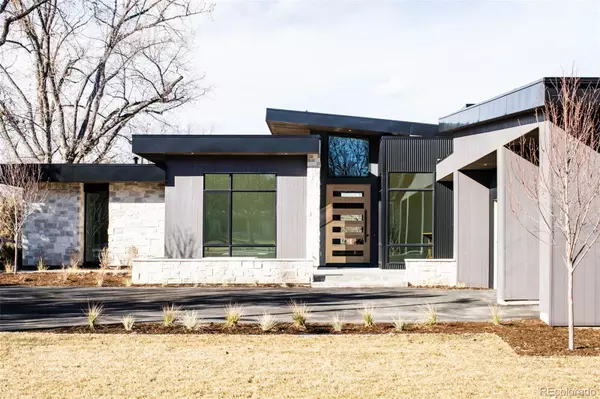$3,700,000
$4,000,000
7.5%For more information regarding the value of a property, please contact us for a free consultation.
4 Beds
6 Baths
6,905 SqFt
SOLD DATE : 03/10/2023
Key Details
Sold Price $3,700,000
Property Type Single Family Home
Sub Type Single Family Residence
Listing Status Sold
Purchase Type For Sale
Square Footage 6,905 sqft
Price per Sqft $535
Subdivision Cherry Hills Heights
MLS Listing ID 5336983
Sold Date 03/10/23
Style Contemporary
Bedrooms 4
Full Baths 2
Half Baths 2
Three Quarter Bath 2
HOA Y/N No
Abv Grd Liv Area 3,863
Originating Board recolorado
Year Built 2022
Annual Tax Amount $4,719
Tax Year 2021
Lot Size 0.620 Acres
Acres 0.62
Property Description
Contemporary bliss cascades throughout this Cherry Hills Heights ranch home. Situated on a spacious lot, this new construction build showcases a sleek exterior amplified by a front patio w/ a cozy firepit. Further inside, a luminous layout flows w/ luxury, hand-picked finishes and custom details throughout. Soaring ceilings accented by exposed wooden beams draw the eyes upward as warmth emanates from a fireplace grounding an elegant living area. Sunlight streams in through sliding glass doors in a dining area inspiring seamless indoor-outdoor connectivity. An open kitchen well-suited for entertaining flaunts a vast center island and high-end appliances. Tranquil relaxation awaits in a primary suite featuring a modern fireplace, walk-in closet and spa-like bath w/ a soaking tub. Downstairs, a finished basement is impressive w/ a wet bar and wine storage plus flexible living space. Enjoy crisp Colorado evenings outdoors in a spectacular backyard entertaining area w/ an expansive patio.
Location
State CO
County Arapahoe
Zoning R-2
Rooms
Basement Finished, Interior Entry, Partial
Main Level Bedrooms 3
Interior
Interior Features Audio/Video Controls, Breakfast Nook, Built-in Features, Eat-in Kitchen, Entrance Foyer, Five Piece Bath, Granite Counters, High Ceilings, In-Law Floor Plan, Kitchen Island, Open Floorplan, Pantry, Primary Suite, Quartz Counters, Radon Mitigation System, Smoke Free, Solid Surface Counters, Vaulted Ceiling(s), Walk-In Closet(s), Wet Bar, Wired for Data
Heating Forced Air, Natural Gas, Radiant Floor
Cooling Central Air
Flooring Carpet, Tile, Wood
Fireplaces Number 2
Fireplaces Type Gas, Great Room, Primary Bedroom
Fireplace Y
Appliance Bar Fridge, Dishwasher, Disposal, Double Oven, Freezer, Microwave, Range, Range Hood, Refrigerator, Self Cleaning Oven, Sump Pump, Tankless Water Heater, Wine Cooler
Laundry In Unit
Exterior
Exterior Feature Gas Grill, Lighting, Private Yard, Rain Gutters
Garage Asphalt, Dry Walled, Electric Vehicle Charging Station(s), Exterior Access Door, Lighted, Oversized
Garage Spaces 3.0
Fence Partial
Utilities Available Cable Available, Electricity Connected, Internet Access (Wired), Natural Gas Connected, Phone Available
Roof Type Membrane
Total Parking Spaces 3
Garage Yes
Building
Lot Description Irrigated, Landscaped, Near Public Transit, Sprinklers In Front, Sprinklers In Rear
Sewer Public Sewer
Water Public
Level or Stories One
Structure Type Metal Siding, Other, Stone, Stucco
Schools
Elementary Schools Cherry Hills Village
Middle Schools West
High Schools Cherry Creek
School District Cherry Creek 5
Others
Senior Community No
Ownership Corporation/Trust
Acceptable Financing 1031 Exchange, Cash, Conventional, Jumbo, Other
Listing Terms 1031 Exchange, Cash, Conventional, Jumbo, Other
Special Listing Condition None
Pets Description Cats OK, Dogs OK
Read Less Info
Want to know what your home might be worth? Contact us for a FREE valuation!

Our team is ready to help you sell your home for the highest possible price ASAP

© 2024 METROLIST, INC., DBA RECOLORADO® – All Rights Reserved
6455 S. Yosemite St., Suite 500 Greenwood Village, CO 80111 USA
Bought with Precision Homes Real Estate

Making real estate fun, simple and stress-free!






